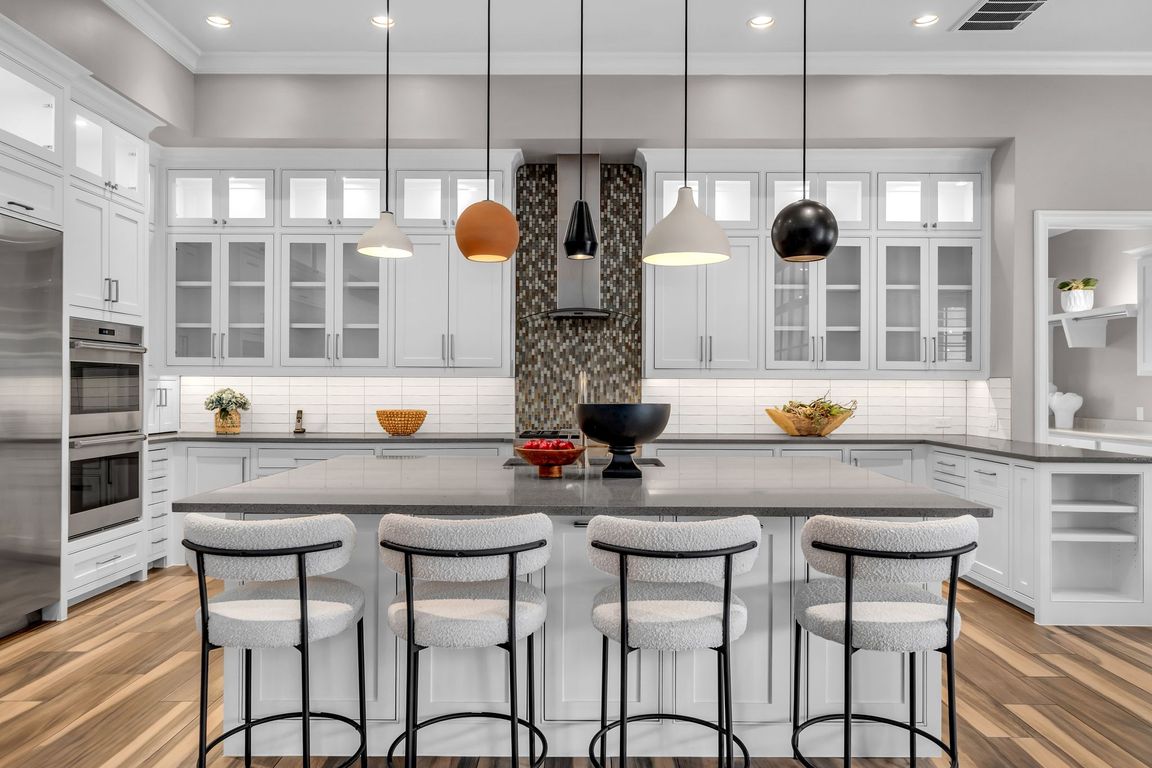
For sale
$3,695,000
6beds
7,319sqft
3791 Broadmoor Way, Frisco, TX 75033
6beds
7,319sqft
Single family residence
Built in 2015
0.38 Acres
4 Attached garage spaces
$505 price/sqft
$315 monthly HOA fee
What's special
Diving poolLarge fireplaceOversized fireplaceGas stoveGerman-schmear brick exteriorOutdoor kitchenHigh ceilings
Breathtaking custom home with SIX bedrooms and incredible resort-style backyard in Frisco's most desirable guard-gated neighborhood! Gorgeous German-schmear brick exterior and a circle drive nestled in lush landscaping lead to an oversized front porch with stately, double iron and glass doors. The large foyer features a stunning RH chandelier hanging from ...
- 135 days |
- 1,220 |
- 32 |
Source: NTREIS,MLS#: 20933971
Travel times
Kitchen
Living Room
Primary Bedroom
Zillow last checked: 7 hours ago
Listing updated: July 03, 2025 at 08:16am
Listed by:
Jeff Cheney 0505010 972-965-0169,
Monument Realty 214-705-7827
Source: NTREIS,MLS#: 20933971
Facts & features
Interior
Bedrooms & bathrooms
- Bedrooms: 6
- Bathrooms: 8
- Full bathrooms: 5
- 1/2 bathrooms: 3
Primary bedroom
- Features: Built-in Features, Closet Cabinetry, Ceiling Fan(s), Dual Sinks, Double Vanity, En Suite Bathroom, Fireplace, Garden Tub/Roman Tub, Jetted Tub, Linen Closet
- Level: First
- Dimensions: 20 x 14
Bedroom
- Features: Ceiling Fan(s), En Suite Bathroom, Walk-In Closet(s)
- Level: First
- Dimensions: 15 x 14
Bedroom
- Features: Ceiling Fan(s), Walk-In Closet(s)
- Level: Second
- Dimensions: 15 x 12
Bedroom
- Features: Ceiling Fan(s), En Suite Bathroom, Walk-In Closet(s)
- Level: Second
- Dimensions: 16 x 12
Bedroom
- Features: Ceiling Fan(s), En Suite Bathroom, Walk-In Closet(s)
- Level: Second
- Dimensions: 14 x 13
Bedroom
- Features: Ceiling Fan(s), Walk-In Closet(s)
- Level: Second
- Dimensions: 18 x 10
Breakfast room nook
- Level: First
- Dimensions: 14 x 11
Dining room
- Level: First
- Dimensions: 14 x 13
Exercise room
- Level: Second
- Dimensions: 19 x 19
Game room
- Level: Second
- Dimensions: 21 x 13
Kitchen
- Features: Breakfast Bar, Built-in Features, Eat-in Kitchen, Kitchen Island, Stone Counters, Walk-In Pantry
- Level: First
- Dimensions: 22 x 12
Living room
- Features: Built-in Features, Fireplace
- Level: First
- Dimensions: 21 x 20
Media room
- Level: First
- Dimensions: 19 x 14
Office
- Features: Built-in Features, Fireplace
- Level: First
- Dimensions: 12 x 8
Office
- Features: Built-in Features, Other
- Level: First
- Dimensions: 17 x 16
Utility room
- Features: Built-in Features, Utility Room, Utility Sink
- Level: First
- Dimensions: 15 x 10
Heating
- Central, Natural Gas
Cooling
- Central Air, Ceiling Fan(s), Electric
Appliances
- Included: Built-In Refrigerator, Double Oven, Dishwasher, Gas Cooktop, Disposal, Gas Water Heater, Microwave, Water Softener, Vented Exhaust Fan, Water Purifier
- Laundry: Washer Hookup, Electric Dryer Hookup, Laundry in Utility Room
Features
- Wet Bar, Built-in Features, Chandelier, Decorative/Designer Lighting Fixtures, Double Vanity, Eat-in Kitchen, High Speed Internet, Kitchen Island, Multiple Staircases, Open Floorplan, Pantry, Smart Home, Cable TV, Vaulted Ceiling(s), Wired for Data, Walk-In Closet(s), Wired for Sound
- Flooring: Carpet, Ceramic Tile, Marble, Tile
- Windows: Shutters
- Has basement: No
- Number of fireplaces: 4
- Fireplace features: Bedroom, Electric, Gas, Living Room, Outside, Wood Burning
Interior area
- Total interior livable area: 7,319 sqft
Video & virtual tour
Property
Parking
- Total spaces: 4
- Parking features: Circular Driveway, Covered, Driveway, Epoxy Flooring, Enclosed, Garage Faces Front, Garage, Garage Door Opener, Inside Entrance, Garage Faces Side
- Attached garage spaces: 4
- Has uncovered spaces: Yes
Features
- Levels: Two
- Stories: 2
- Patio & porch: Front Porch, Patio, Balcony, Covered
- Exterior features: Built-in Barbecue, Balcony, Barbecue, Gas Grill, Lighting, Outdoor Grill, Outdoor Kitchen, Outdoor Living Area, Rain Gutters
- Pool features: Diving Board, Gunite, Heated, In Ground, Outdoor Pool, Pool, Pool Sweep, Pool/Spa Combo, Waterfall, Water Feature, Community
- Has spa: Yes
- Spa features: Hot Tub
- Fencing: Back Yard,Wood,Wrought Iron
Lot
- Size: 0.38 Acres
- Features: Back Yard, Interior Lot, Lawn, Landscaped, No Backyard Grass, Subdivision, Sprinkler System
Details
- Parcel number: R613050
- Special conditions: Standard
Construction
Type & style
- Home type: SingleFamily
- Architectural style: Contemporary/Modern,Detached
- Property subtype: Single Family Residence
Materials
- Brick, Cedar
- Foundation: Slab
- Roof: Composition
Condition
- Year built: 2015
Utilities & green energy
- Sewer: Public Sewer
- Water: Public
- Utilities for property: Sewer Available, Water Available, Cable Available
Community & HOA
Community
- Features: Clubhouse, Fitness Center, Fenced Yard, Playground, Park, Pool, Tennis Court(s), Trails/Paths, Curbs, Gated, Sidewalks
- Security: Prewired, Security System, Carbon Monoxide Detector(s), Fire Sprinkler System, Gated Community, Smoke Detector(s), Security Guard
- Subdivision: Newman Village
HOA
- Has HOA: Yes
- Services included: All Facilities, Association Management
- HOA fee: $315 monthly
- HOA name: Associa PMG North Texas
- HOA phone: 214-778-2538
Location
- Region: Frisco
Financial & listing details
- Price per square foot: $505/sqft
- Tax assessed value: $2,697,483
- Annual tax amount: $45,056
- Date on market: 5/22/2025