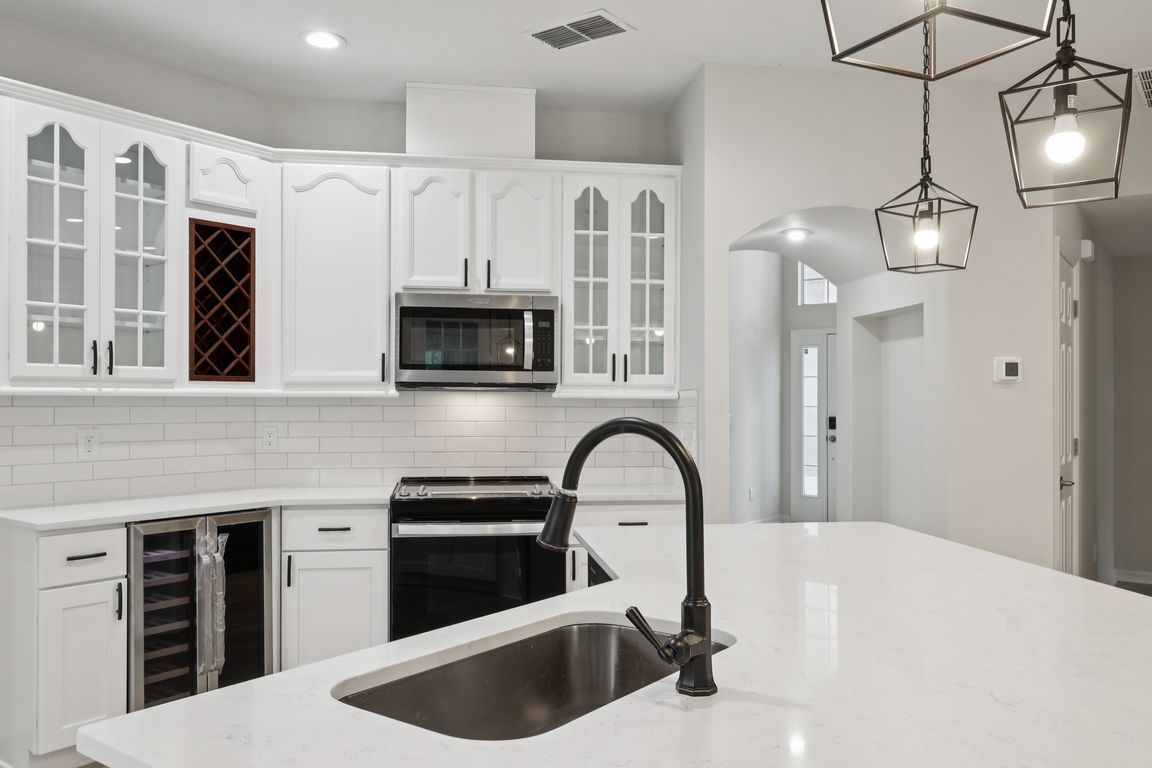
Foreclosure
$520,000
4beds
2,865sqft
3791 Moon Dancer Pl, Saint Cloud, FL 34772
4beds
2,865sqft
Single family residence
Built in 2006
7,536 sqft
3 Attached garage spaces
$182 price/sqft
$83 monthly HOA fee
What's special
Cozy fireplaceLarge islandScreened lanaiAttractive finishesUpdated fixturesFour spacious bedroomsBrand new roof
Welcome home! This two-story residence boasts a brand new roof with an updated interior, attractive finishes, and a practical layout creating a space that is ready for years of memories and all occasions. The stylish kitchen boasts new, elegant quartz countertops and a large island overlooking the family room, which has ...
- 49 days |
- 337 |
- 28 |
Source: Stellar MLS,MLS#: O6328148 Originating MLS: Orlando Regional
Originating MLS: Orlando Regional
Travel times
Kitchen
Dinette
Family Room
Living Room
Dining Room
Den
Primary Bedroom
Primary Bathroom
Bedroom 2
Bedroom 3
Bedroom 4
Bathroom 2
Screened Patio
Laundry Room
Half Bathroom
Zillow last checked: 8 hours ago
Listing updated: October 25, 2025 at 10:10am
Listing Provided by:
Joseph Doher 407-203-0007,
BERKSHIRE HATHAWAY HOMESERVICES RESULTS REALTY 407-203-0007
Source: Stellar MLS,MLS#: O6328148 Originating MLS: Orlando Regional
Originating MLS: Orlando Regional

Facts & features
Interior
Bedrooms & bathrooms
- Bedrooms: 4
- Bathrooms: 3
- Full bathrooms: 2
- 1/2 bathrooms: 1
Rooms
- Room types: Family Room, Loft
Primary bedroom
- Description: Room6
- Features: Ceiling Fan(s), Walk-In Closet(s)
- Level: Second
- Area: 304 Square Feet
- Dimensions: 16x19
Bedroom 2
- Description: Room7
- Features: Ceiling Fan(s), Built-in Closet
- Level: Second
- Area: 121 Square Feet
- Dimensions: 11x11
Bedroom 3
- Description: Room8
- Features: Ceiling Fan(s), Built-in Closet
- Level: Second
- Area: 156 Square Feet
- Dimensions: 12x13
Bedroom 4
- Description: Room9
- Features: Ceiling Fan(s), Built-in Closet
- Level: Second
- Area: 132 Square Feet
- Dimensions: 11x12
Dining room
- Description: Room2
- Level: First
- Area: 143 Square Feet
- Dimensions: 13x11
Family room
- Description: Room4
- Level: First
- Area: 210 Square Feet
- Dimensions: 14x15
Kitchen
- Description: Room3
- Features: Kitchen Island
- Level: First
- Area: 156 Square Feet
- Dimensions: 13x12
Living room
- Description: Room1
- Level: First
- Area: 216 Square Feet
- Dimensions: 18x12
Loft
- Description: Room5
- Level: Second
- Area: 336 Square Feet
- Dimensions: 16x21
Heating
- Central, Electric
Cooling
- Central Air
Appliances
- Included: None
- Laundry: Electric Dryer Hookup, Laundry Room, Washer Hookup
Features
- Ceiling Fan(s), Kitchen/Family Room Combo, Living Room/Dining Room Combo, PrimaryBedroom Upstairs, Stone Counters, Thermostat, Tray Ceiling(s), Walk-In Closet(s)
- Flooring: Ceramic Tile, Luxury Vinyl, Tile
- Doors: French Doors
- Has fireplace: Yes
- Fireplace features: Family Room, Wood Burning
Interior area
- Total structure area: 3,718
- Total interior livable area: 2,865 sqft
Video & virtual tour
Property
Parking
- Total spaces: 3
- Parking features: Driveway, Garage Door Opener
- Attached garage spaces: 3
- Has uncovered spaces: Yes
- Details: Garage Dimensions: 22x30
Features
- Levels: Two
- Stories: 2
- Patio & porch: Covered, Enclosed, Porch, Screened
- Exterior features: Rain Gutters, Sidewalk
Lot
- Size: 7,536 Square Feet
- Features: Landscaped, Sidewalk
- Residential vegetation: Trees/Landscaped
Details
- Parcel number: 342630005600010290
- Zoning: SPUD
- Special conditions: Real Estate Owned
Construction
Type & style
- Home type: SingleFamily
- Property subtype: Single Family Residence
Materials
- Block, Stucco
- Foundation: Slab
- Roof: Shingle
Condition
- New construction: No
- Year built: 2006
Utilities & green energy
- Sewer: Public Sewer
- Water: Public
- Utilities for property: Electricity Available, Water Available
Community & HOA
Community
- Features: Clubhouse, Park, Playground, Pool, Sidewalks
- Subdivision: ESPRIT PH 1
HOA
- Has HOA: Yes
- Amenities included: Clubhouse, Park, Playground, Pool
- Services included: Community Pool, Recreational Facilities
- HOA fee: $83 monthly
- HOA name: Access Management
- HOA phone: 407-480-4200
- Pet fee: $0 monthly
Location
- Region: Saint Cloud
Financial & listing details
- Price per square foot: $182/sqft
- Tax assessed value: $423,100
- Annual tax amount: $2,216
- Date on market: 10/21/2025
- Cumulative days on market: 19 days
- Listing terms: Cash,Conventional,FHA,VA Loan
- Ownership: Fee Simple
- Total actual rent: 0
- Electric utility on property: Yes
- Road surface type: Paved