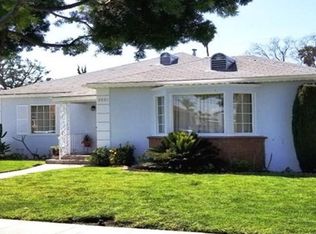MLS#: 11-507033 Listing Date:2/11/2011 REMARKS: BEAUTIFUL LEIMERT PARK TRADITIONAL HOME, WITH AN OPEN FLOOR PLAN! STANDARD SALE AND READY TO MOVE-IN! LOVELY LIVING ROOM WITH BAY WINDOW, AND WOODBURINING FIREPLACE ~ REMODELED KITCHEN WITH CENTER ISLAND & STOVE TOP, PLENTY MAPLE CABINETS, A WALL OF PANTRY, DISHWASHER, DOUBLE GAS OVEN, ALL APPLIANCES INCLUDING WASHER & DRYER ARE INCLUDED ~DINING AND BREAKFAST AREA BOTH OPEN TO KITCHEN ~HUGE MASTER SUITE WITH WALK-IN CLOSET AND FULL BATH HAS SEPARATE SHOWER & SPA TUB ~ ADDITIONAL FEATURES: HARDWOOD FLOORS UNDER CARPET ~RECESSED LIGHTING ~DOUBLE PANE VINYL WINDOWS ~COPPER PLUMBING ~UPDATED ELECTRICAL ~ SPRINKLER SYSTEM IN FRONT AND BACK ~LARGE BACKYARD FOR ENTERTAINING BRING ALL YOUR FUSSY BUYERS THEY WILL LOVE THIS HOME!
This property is off market, which means it's not currently listed for sale or rent on Zillow. This may be different from what's available on other websites or public sources.

