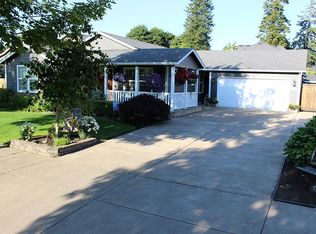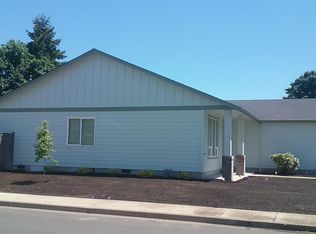Sold
$499,000
3792 Julia Loop, Eugene, OR 97404
3beds
2,168sqft
Residential, Single Family Residence
Built in 2002
6,969.6 Square Feet Lot
$558,700 Zestimate®
$230/sqft
$2,634 Estimated rent
Home value
$558,700
$531,000 - $587,000
$2,634/mo
Zestimate® history
Loading...
Owner options
Explore your selling options
What's special
Well kept, 2 story stunner in Santa Clara! Gourmet kitchen with granite counters, stainless steel appliances and custom alder cabinets. Primary bedroom with en suite on main floor. Living room boasts vaulted ceilings, gas fireplace and plenty of storage. Walk-in closets in all bedrooms and new flooring throughout. Large bonus room upstairs could be 4th bedroom. Spacious corner lot is fully fenced with underground sprinklers. Close to schools, parks and river!
Zillow last checked: 8 hours ago
Listing updated: May 05, 2023 at 12:11am
Listed by:
Ericka Tatum 916-838-8474,
Redfin
Bought with:
Jeremy Parmenter, 200606399
Oregon Real Estate Advisors Inc.
Source: RMLS (OR),MLS#: 23274789
Facts & features
Interior
Bedrooms & bathrooms
- Bedrooms: 3
- Bathrooms: 3
- Full bathrooms: 2
- Partial bathrooms: 1
- Main level bathrooms: 2
Primary bedroom
- Features: Laminate Flooring, Suite, Walkin Closet
- Level: Main
- Area: 195
- Dimensions: 13 x 15
Bedroom 2
- Features: Laminate Flooring, Walkin Closet
- Level: Upper
- Area: 130
- Dimensions: 13 x 10
Bedroom 3
- Features: Laminate Flooring, Walkin Closet
- Level: Upper
- Area: 130
- Dimensions: 10 x 13
Dining room
- Features: Sliding Doors, Laminate Flooring
- Level: Main
- Area: 169
- Dimensions: 13 x 13
Kitchen
- Features: Gourmet Kitchen, Pantry, Free Standing Range, Granite, Laminate Flooring
- Level: Main
- Area: 96
- Width: 8
Living room
- Features: Fireplace, High Ceilings, Laminate Flooring, Vaulted Ceiling
- Level: Main
- Area: 315
- Dimensions: 21 x 15
Heating
- Forced Air, Fireplace(s)
Cooling
- Central Air
Appliances
- Included: Dishwasher, Disposal, Free-Standing Gas Range, Gas Appliances, Microwave, Plumbed For Ice Maker, Free-Standing Range, Electric Water Heater
Features
- High Ceilings, Vaulted Ceiling(s), Pantry, Walk-In Closet(s), Gourmet Kitchen, Granite, Suite
- Flooring: Laminate
- Doors: Sliding Doors
- Windows: Double Pane Windows, Vinyl Frames
- Basement: Crawl Space
- Number of fireplaces: 1
- Fireplace features: Gas
Interior area
- Total structure area: 2,168
- Total interior livable area: 2,168 sqft
Property
Parking
- Total spaces: 2
- Parking features: Driveway, Off Street, RV Access/Parking, Garage Door Opener, Attached
- Attached garage spaces: 2
- Has uncovered spaces: Yes
Features
- Levels: Two
- Stories: 2
- Patio & porch: Deck, Patio, Porch
- Exterior features: Yard
- Fencing: Fenced
Lot
- Size: 6,969 sqft
- Features: Corner Lot, Flood Zone, Level, Sprinkler, SqFt 7000 to 9999
Details
- Additional structures: Gazebo, RVParking
- Parcel number: 1642865
- Zoning: R1
Construction
Type & style
- Home type: SingleFamily
- Architectural style: Traditional
- Property subtype: Residential, Single Family Residence
Materials
- Lap Siding
- Roof: Composition
Condition
- Resale
- New construction: No
- Year built: 2002
Utilities & green energy
- Sewer: Public Sewer
- Water: Public
Community & neighborhood
Location
- Region: Eugene
- Subdivision: Robbie Park
Other
Other facts
- Listing terms: Cash,Conventional,FHA,VA Loan
- Road surface type: Paved
Price history
| Date | Event | Price |
|---|---|---|
| 4/26/2023 | Sold | $499,000$230/sqft |
Source: | ||
| 3/17/2023 | Pending sale | $499,000$230/sqft |
Source: | ||
| 2/28/2023 | Price change | $499,000-2.2%$230/sqft |
Source: | ||
| 2/20/2023 | Price change | $510,000-1.9%$235/sqft |
Source: | ||
| 2/9/2023 | Listed for sale | $520,000+89.8%$240/sqft |
Source: | ||
Public tax history
| Year | Property taxes | Tax assessment |
|---|---|---|
| 2025 | $6,988 +1.3% | $358,661 +3% |
| 2024 | $6,901 +2.6% | $348,215 +3% |
| 2023 | $6,725 +4% | $338,073 +3% |
Find assessor info on the county website
Neighborhood: Santa Clara
Nearby schools
GreatSchools rating
- 6/10Awbrey Park Elementary SchoolGrades: K-5Distance: 0.8 mi
- 6/10Madison Middle SchoolGrades: 6-8Distance: 0.2 mi
- 3/10North Eugene High SchoolGrades: 9-12Distance: 1.7 mi
Schools provided by the listing agent
- Elementary: Awbrey Park
- Middle: Madison
- High: North Eugene
Source: RMLS (OR). This data may not be complete. We recommend contacting the local school district to confirm school assignments for this home.

Get pre-qualified for a loan
At Zillow Home Loans, we can pre-qualify you in as little as 5 minutes with no impact to your credit score.An equal housing lender. NMLS #10287.
Sell for more on Zillow
Get a free Zillow Showcase℠ listing and you could sell for .
$558,700
2% more+ $11,174
With Zillow Showcase(estimated)
$569,874
