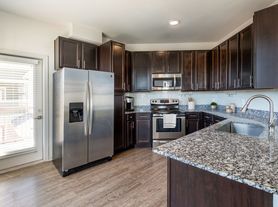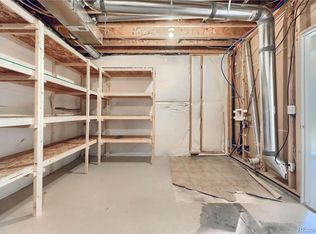One of the few homes in the neighborhood with a basement! Incredible location, walking distance to many of the amenities that the neighborhood has to offer! Newer home with beautiful finishes. The main floor features an open floor plan with an inviting front entry/foyer; kitchen with granite counters, oversized island with sink, subway tile backsplash, gas cooktop, stainless appliances, pantry, and pendant lights; spacious family room with ceiling fan, built in's, custom tile accented fireplace and mantel, and surround sound; dining room; and powder room. The Primary Suite contains a coffered ceiling, ceiling fan, barn door to the attached full bathroom with granite counters, dual sinks, and walk in closet. Also upstairs are 2 more bedrooms, a full bathroom with granite counters and dual sinks, and a laundry area. The large unfinished basement offers additional space for many uses. 2 car attached garage with high ceilings, fenced yard, Nest thermostat, Central AC, engineered wood floors, lots of natural light. Beautiful curb appeal with the covered front porch spanning the entire width of the house. Low HOA dues include trash, recycle, alley snow removal, and use of the community pools. This location is super close to schools (Castle View HS and Castle Rock MS are one block away), to the ACC/CSU college campus, the regional hospital, and several restaurants and shops. Easy access to I-25, Downtown Castle Rock, Denver and Colorado Springs. The Meadows neighborhood is home to many parks and walking trails.
Tenant pays for all Utilities
House for rent
$2,990/mo
3793 Cadence Dr, Castle Rock, CO 80109
3beds
2,554sqft
Price may not include required fees and charges.
Single family residence
Available now
Cats, small dogs OK
Central air
In unit laundry
Attached garage parking
Forced air
What's special
- 7 days
- on Zillow |
- -- |
- -- |
Travel times
Looking to buy when your lease ends?
Consider a first-time homebuyer savings account designed to grow your down payment with up to a 6% match & 3.83% APY.
Facts & features
Interior
Bedrooms & bathrooms
- Bedrooms: 3
- Bathrooms: 3
- Full bathrooms: 2
- 1/2 bathrooms: 1
Heating
- Forced Air
Cooling
- Central Air
Appliances
- Included: Dishwasher, Dryer, Freezer, Microwave, Oven, Refrigerator, Washer
- Laundry: In Unit
Features
- Walk In Closet
- Flooring: Carpet, Hardwood, Tile
Interior area
- Total interior livable area: 2,554 sqft
Property
Parking
- Parking features: Attached
- Has attached garage: Yes
- Details: Contact manager
Features
- Exterior features: Garbage included in rent, Heating system: Forced Air, No Utilities included in rent, Snow Removal included in rent, Walk In Closet
Details
- Parcel number: 235128409008
Construction
Type & style
- Home type: SingleFamily
- Property subtype: Single Family Residence
Utilities & green energy
- Utilities for property: Garbage
Community & HOA
Location
- Region: Castle Rock
Financial & listing details
- Lease term: 1 Year
Price history
| Date | Event | Price |
|---|---|---|
| 9/26/2025 | Price change | $2,990-2%$1/sqft |
Source: Zillow Rentals | ||
| 9/24/2025 | Listed for rent | $3,050$1/sqft |
Source: REcolorado #9621004 | ||
| 9/23/2025 | Listing removed | $3,050$1/sqft |
Source: Zillow Rentals | ||
| 9/4/2025 | Listed for rent | $3,050$1/sqft |
Source: Zillow Rentals | ||
| 8/29/2025 | Sold | $535,000-4.3%$209/sqft |
Source: | ||

