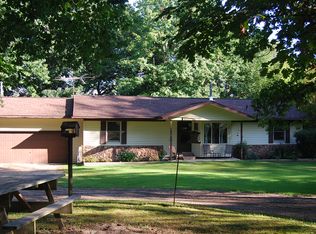Sold for $400,000 on 08/15/25
$400,000
3793 Curdy Rd, Howell, MI 48855
3beds
1,890sqft
Single Family Residence
Built in 1991
1.25 Acres Lot
$379,100 Zestimate®
$212/sqft
$2,490 Estimated rent
Home value
$379,100
$360,000 - $398,000
$2,490/mo
Zestimate® history
Loading...
Owner options
Explore your selling options
What's special
** OPEN HOUSE CANCELLED! ** Welcome to your private Howell retreat! Tucked away on 1.25 wooded acres just over 5 miles from downtown Howell, this move in ready ranch delivers the perfect mix of seclusion and convenience. With 3 bedrooms, 2.5 bathrooms and 1,890 square feet of functional living space, it’s ready for you to call home. Outside, you’ll find plenty of room to spread out whether you're kicking back in nature, tinkering in the 32 x 24' heated and insulated pole barn with electricity, or stashing your ATVs, boats or outdoor toys with ease. There’s even an additional shed for overflow storage or tools. The home is set back from the road, surrounded by mature trees for peace and privacy, yet still just miles from all the restaurants, shops and charm of downtown Howell. If you're looking for a home that gives you space to breathe and a place to store all your toys without giving up proximity to town, this is it. Privacy, practicality and prime location—a rare find in Livingston County.
Zillow last checked: 8 hours ago
Listing updated: August 18, 2025 at 09:02am
Listed by:
Andrew McManamon 810-360-3488,
Signature Sotheby's International Realty Nvl
Bought with:
Ryan Spagnuolo, 6501432287
KW Professionals
Source: Realcomp II,MLS#: 20251021623
Facts & features
Interior
Bedrooms & bathrooms
- Bedrooms: 3
- Bathrooms: 3
- Full bathrooms: 2
- 1/2 bathrooms: 1
Primary bedroom
- Level: Entry
- Dimensions: 14 X 11
Bedroom
- Level: Entry
- Dimensions: 13 X 10
Bedroom
- Level: Basement
- Dimensions: 9 X 13
Primary bathroom
- Level: Entry
- Dimensions: 7 X 5
Other
- Level: Entry
- Dimensions: 8 X 5
Other
- Level: Basement
- Dimensions: 6 X 6
Dining room
- Level: Entry
- Dimensions: 13 X 12
Family room
- Level: Basement
- Dimensions: 26 X 21
Kitchen
- Level: Entry
- Dimensions: 11 X 9
Laundry
- Level: Entry
- Dimensions: 10 X 9
Living room
- Level: Entry
- Dimensions: 16 X 14
Other
- Level: Entry
- Dimensions: 12 X 16
Heating
- Forced Air, Natural Gas
Cooling
- Ceiling Fans, Central Air
Appliances
- Included: Dishwasher, Dryer, Electric Cooktop, Free Standing Refrigerator, Microwave, Washer
- Laundry: Laundry Room
Features
- Programmable Thermostat
- Windows: Egress Windows
- Basement: Partially Finished,Walk Out Access
- Has fireplace: No
Interior area
- Total interior livable area: 1,890 sqft
- Finished area above ground: 1,266
- Finished area below ground: 624
Property
Parking
- Total spaces: 2
- Parking features: Two Car Garage, Attached
- Attached garage spaces: 2
Features
- Levels: One
- Stories: 1
- Entry location: GroundLevelwSteps
- Patio & porch: Covered, Deck, Porch
- Exterior features: Lighting
- Pool features: None
Lot
- Size: 1.25 Acres
- Dimensions: 160 x 340
- Features: Wooded
Details
- Additional structures: Pole Barn, Sheds
- Parcel number: 0708400020
- Special conditions: Short Sale No,Standard
Construction
Type & style
- Home type: SingleFamily
- Architectural style: Ranch
- Property subtype: Single Family Residence
Materials
- Vinyl Siding
- Foundation: Basement, Poured
- Roof: Asphalt
Condition
- New construction: No
- Year built: 1991
Utilities & green energy
- Sewer: Septic Tank
- Water: Well
Community & neighborhood
Location
- Region: Howell
Other
Other facts
- Listing agreement: Exclusive Right To Sell
- Listing terms: Cash,Conventional,FHA,Va Loan
Price history
| Date | Event | Price |
|---|---|---|
| 8/15/2025 | Sold | $400,000+6.7%$212/sqft |
Source: | ||
| 8/2/2025 | Pending sale | $375,000$198/sqft |
Source: | ||
| 8/1/2025 | Listed for sale | $375,000+13.6%$198/sqft |
Source: | ||
| 7/8/2024 | Sold | $330,000$175/sqft |
Source: Public Record | ||
Public tax history
| Year | Property taxes | Tax assessment |
|---|---|---|
| 2025 | $2,433 +6.7% | $164,300 +11.2% |
| 2024 | $2,280 +8.3% | $147,700 +9.6% |
| 2023 | $2,104 +2.5% | $134,800 +11.3% |
Find assessor info on the county website
Neighborhood: 48855
Nearby schools
GreatSchools rating
- 8/10Voyager Elementary SchoolGrades: PK-5Distance: 4.2 mi
- 6/10Highlander Way Middle SchoolGrades: 6-8Distance: 4.7 mi
- 8/10Howell High SchoolGrades: 9-12Distance: 4.5 mi

Get pre-qualified for a loan
At Zillow Home Loans, we can pre-qualify you in as little as 5 minutes with no impact to your credit score.An equal housing lender. NMLS #10287.
Sell for more on Zillow
Get a free Zillow Showcase℠ listing and you could sell for .
$379,100
2% more+ $7,582
With Zillow Showcase(estimated)
$386,682