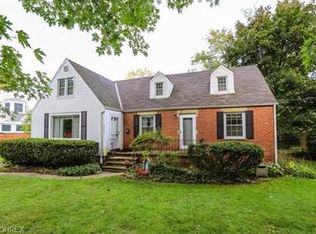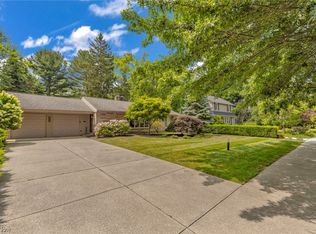LOCATION, LOCATION, LOCATION!!! Act Fast - because this impeccable 4 Bedroom, 2 full Bath Cape Cod with a finished, walk-out Basement in a superb and highly desired Willoughby location won't last!! This timeless treasure has been beautifully updated through-out with a designers touch and offers tons of character and charm. The main level boasts a large Living Room with wood burning fireplace, gorgeous hardwood floors and a lots of windows for wonderful natural light; Two generous sized Bedrooms with gorgeous hardwood floors and ceiling fans; a full updated Bathroom with ceramic tile floors; a bright and cheerful Kitchen with white cabinetry, stylish countertops, modern track lighting and newer stainless steel appliances, which will remain; and a quaint Mud Room offering tons of storage options. The second level boasts two additional Bedrooms along with the second full, updated Bathroom, featuring handsome ceramic tile shower/tub combination and built-in storage. The lower level features a big finished Rec. Room that walks out to backyard and a big Laundry/Utility Room. Outside you will find a 1 car attached Garage, stone walkways, large Deck, and a storage shed nestled in the private wooded backyard. This home offers over 1,800 sq. ft. of living space and is move-in ready, PLUS it's close to all that Willoughby has to offer; parks and recreation, shopping and restaurants, the historic downtown area and so much more... HURRY THIS ONE WON'T LAST!!!
This property is off market, which means it's not currently listed for sale or rent on Zillow. This may be different from what's available on other websites or public sources.

