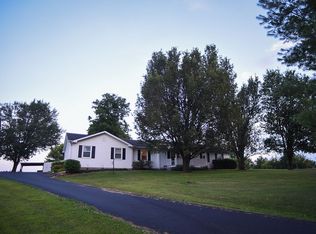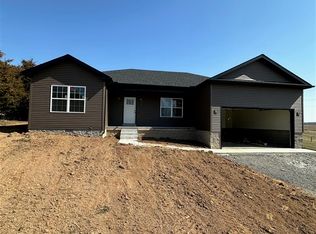Sold for $275,000
$275,000
3794 Boyce Fairview Rd, Alvaton, KY 42122
3beds
1,642sqft
Single Family Residence
Built in 2005
1.05 Acres Lot
$278,400 Zestimate®
$167/sqft
$1,884 Estimated rent
Home value
$278,400
$259,000 - $301,000
$1,884/mo
Zestimate® history
Loading...
Owner options
Explore your selling options
What's special
Welcome to this well-maintained 3-bedroom, 2-bathroom home nestled on a beautiful 1-acre lot in a peaceful country setting. Enjoy the best of both worlds—serene rural living with the convenience of being just minutes from town. This home features a spacious layout with plenty of natural light, a cozy living area, and a functional kitchen with ample storage. The primary suite offers privacy and comfort, while the additional bedrooms are perfect for family, guests, or a home office. Don’t miss this opportunity to own a slice of country paradise—schedule your showing today!
Zillow last checked: 8 hours ago
Listing updated: June 10, 2025 at 01:16pm
Listed by:
Alison K Gildersleeve 270-535-3131,
RE/MAX Real Estate Executives
Bought with:
Jason Mills, 203087
Keller Williams First Choice R
Source: RASK,MLS#: RA20251054
Facts & features
Interior
Bedrooms & bathrooms
- Bedrooms: 3
- Bathrooms: 2
- Full bathrooms: 2
- Main level bathrooms: 2
- Main level bedrooms: 3
Primary bedroom
- Level: Main
- Area: 264.06
- Dimensions: 16.25 x 16.25
Bedroom 2
- Level: Main
- Area: 131.08
- Dimensions: 11 x 11.92
Bedroom 3
- Level: Main
- Area: 129.1
- Dimensions: 10.83 x 11.92
Primary bathroom
- Level: Main
Bathroom
- Features: Double Vanity, Separate Shower
Family room
- Level: Main
- Area: 334.54
- Dimensions: 18.08 x 18.5
Kitchen
- Features: Eat-in Kitchen
- Level: Main
- Area: 277.67
- Dimensions: 22.67 x 12.25
Heating
- Central, Propane
Cooling
- Central Air, Central Electric
Appliances
- Included: Dishwasher, Microwave, Range/Oven, Electric Range, Electric Water Heater
- Laundry: Laundry Room
Features
- Ceiling Fan(s), Split Bedroom Floor Plan, Vaulted Ceiling(s), Walk-In Closet(s), Walls (Dry Wall), Kitchen/Dining Combo
- Flooring: Carpet, Laminate, Tile
- Windows: Screens, Vinyl Frame
- Basement: None,Crawl Space
- Number of fireplaces: 1
- Fireplace features: 1, Propane
Interior area
- Total structure area: 1,642
- Total interior livable area: 1,642 sqft
Property
Parking
- Total spaces: 2
- Parking features: Attached
- Attached garage spaces: 2
Accessibility
- Accessibility features: 1st Floor Bathroom
Features
- Patio & porch: Patio, Porch
- Exterior features: Concrete Walks, Landscaping
- Fencing: Back Yard,Partial,Woven Wire
Lot
- Size: 1.05 Acres
- Features: County
Details
- Parcel number: 057A49
Construction
Type & style
- Home type: SingleFamily
- Architectural style: Traditional
- Property subtype: Single Family Residence
Materials
- Vinyl Siding
- Roof: Shingle
Condition
- Year built: 2005
Utilities & green energy
- Sewer: Septic Tank
- Water: County
- Utilities for property: Cable Available, Electricity Available, Internet DSL, Propane Tank-Owner
Community & neighborhood
Security
- Security features: Security System
Location
- Region: Alvaton
- Subdivision: None
Other
Other facts
- Price range: $295K - $275K
- Road surface type: Asphalt
Price history
| Date | Event | Price |
|---|---|---|
| 6/9/2025 | Sold | $275,000-6.8%$167/sqft |
Source: | ||
| 5/7/2025 | Pending sale | $295,000$180/sqft |
Source: | ||
| 4/18/2025 | Price change | $295,000-1.3%$180/sqft |
Source: | ||
| 3/28/2025 | Listed for sale | $299,000$182/sqft |
Source: | ||
| 3/17/2025 | Pending sale | $299,000$182/sqft |
Source: | ||
Public tax history
| Year | Property taxes | Tax assessment |
|---|---|---|
| 2022 | $1,475 +0.4% | $178,000 |
| 2021 | $1,470 -0.3% | $178,000 |
| 2020 | $1,475 | $178,000 +14.8% |
Find assessor info on the county website
Neighborhood: 42122
Nearby schools
GreatSchools rating
- 7/10Plano Elementary SchoolGrades: PK-6Distance: 4.6 mi
- 9/10South Warren Middle SchoolGrades: 7-8Distance: 8.8 mi
- 10/10South Warren High SchoolGrades: 9-12Distance: 8.8 mi
Schools provided by the listing agent
- Elementary: Plano
- Middle: South Warren
- High: South Warren
Source: RASK. This data may not be complete. We recommend contacting the local school district to confirm school assignments for this home.
Get pre-qualified for a loan
At Zillow Home Loans, we can pre-qualify you in as little as 5 minutes with no impact to your credit score.An equal housing lender. NMLS #10287.

