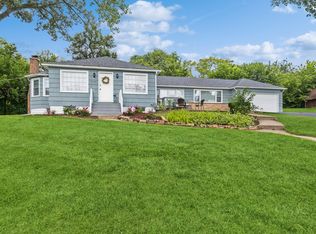Closed
$195,000
37941 N Harold Pl, Spring Grove, IL 60081
2beds
768sqft
Single Family Residence
Built in 1965
0.25 Acres Lot
$196,900 Zestimate®
$254/sqft
$1,907 Estimated rent
Home value
$196,900
$177,000 - $219,000
$1,907/mo
Zestimate® history
Loading...
Owner options
Explore your selling options
What's special
******Multiple Offers Received! Highest and Best due by Monday, August 25th at 10 a.m.******** This cute ranch sits on a spacious double lot, offering plenty of room to expand, garden, or simply enjoy the extra outdoor space. The home features a generously sized kitchen with beautiful hickory cabinetry, including a large pantry cabinet with convenient pull-out drawers. The bathroom was refreshed several years ago, but still showcases cabinetry and amenities in very good condition and style. While the home will benefit from updates, it offers a solid foundation and great potential for the right buyer. The extra-large garage provides ample storage, workshop space, or parking. Whether you're an investor, a first-time buyer looking for a project, or someone ready to bring their vision to life, this property is a great opportunity. Property will be conveyed in "as is" condition!
Zillow last checked: 8 hours ago
Listing updated: September 30, 2025 at 12:35pm
Listing courtesy of:
Jacqueline Koukol 847-736-4610,
Coldwell Banker Realty
Bought with:
Lynn Fairfield, ABR,CNC,CRS,GRI
RE/MAX Suburban
Source: MRED as distributed by MLS GRID,MLS#: 12440887
Facts & features
Interior
Bedrooms & bathrooms
- Bedrooms: 2
- Bathrooms: 1
- Full bathrooms: 1
Primary bedroom
- Features: Flooring (Carpet)
- Level: Main
- Area: 120 Square Feet
- Dimensions: 12X10
Bedroom 2
- Features: Flooring (Carpet)
- Level: Main
- Area: 99 Square Feet
- Dimensions: 11X09
Kitchen
- Features: Kitchen (Eating Area-Table Space), Flooring (Wood Laminate)
- Level: Main
- Area: 176 Square Feet
- Dimensions: 16X11
Living room
- Features: Flooring (Carpet)
- Level: Main
- Area: 240 Square Feet
- Dimensions: 20X12
Heating
- Natural Gas, Forced Air
Cooling
- Wall Unit(s)
Appliances
- Included: Range, Microwave, Dishwasher, Refrigerator
Features
- 1st Floor Bedroom
- Basement: Crawl Space
- Attic: Unfinished
Interior area
- Total structure area: 768
- Total interior livable area: 768 sqft
Property
Parking
- Total spaces: 2
- Parking features: Asphalt, Garage Door Opener, On Site, Garage Owned, Detached, Garage
- Garage spaces: 2
- Has uncovered spaces: Yes
Accessibility
- Accessibility features: No Disability Access
Features
- Stories: 1
- Patio & porch: Deck
Lot
- Size: 0.25 Acres
- Dimensions: 100 X 110
- Features: Wooded
Details
- Parcel number: 05041050060000
- Special conditions: None
- Other equipment: Water-Softener Rented, Ceiling Fan(s)
Construction
Type & style
- Home type: SingleFamily
- Architectural style: Ranch
- Property subtype: Single Family Residence
Materials
- Aluminum Siding, Vinyl Siding
- Foundation: Concrete Perimeter
- Roof: Asphalt
Condition
- New construction: No
- Year built: 1965
Details
- Builder model: COUNTRY
Utilities & green energy
- Electric: 100 Amp Service
- Sewer: Septic Tank
- Water: Well
Community & neighborhood
Security
- Security features: Carbon Monoxide Detector(s)
Community
- Community features: Water Rights, Street Paved
Location
- Region: Spring Grove
- Subdivision: Fox Lake Vista
HOA & financial
HOA
- Services included: None
Other
Other facts
- Has irrigation water rights: Yes
- Listing terms: Conventional
- Ownership: Fee Simple
Price history
| Date | Event | Price |
|---|---|---|
| 9/30/2025 | Sold | $195,000-2.5%$254/sqft |
Source: | ||
| 8/26/2025 | Contingent | $199,900$260/sqft |
Source: | ||
| 8/20/2025 | Listed for sale | $199,900+57.4%$260/sqft |
Source: | ||
| 7/27/2010 | Listing removed | $127,000$165/sqft |
Source: Visual Tour #07512239 | ||
| 4/29/2010 | Price change | $127,000-4.4%$165/sqft |
Source: Visual Tour #07512239 | ||
Public tax history
| Year | Property taxes | Tax assessment |
|---|---|---|
| 2023 | $2,204 +3.3% | $41,990 +18.1% |
| 2022 | $2,134 +4.5% | $35,540 +12% |
| 2021 | $2,042 +22.9% | $31,732 +26.3% |
Find assessor info on the county website
Neighborhood: 60081
Nearby schools
GreatSchools rating
- 6/10Lotus SchoolGrades: PK-4Distance: 1.1 mi
- 3/10Stanton SchoolGrades: 5-8Distance: 2.4 mi
- 5/10Grant Community High SchoolGrades: 9-12Distance: 2.3 mi
Schools provided by the listing agent
- Elementary: Lotus School
- Middle: Stanton School
- High: Grant Community High School
- District: 114
Source: MRED as distributed by MLS GRID. This data may not be complete. We recommend contacting the local school district to confirm school assignments for this home.

Get pre-qualified for a loan
At Zillow Home Loans, we can pre-qualify you in as little as 5 minutes with no impact to your credit score.An equal housing lender. NMLS #10287.
Sell for more on Zillow
Get a free Zillow Showcase℠ listing and you could sell for .
$196,900
2% more+ $3,938
With Zillow Showcase(estimated)
$200,838