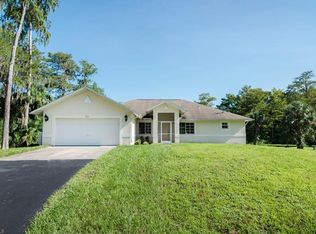Sold for $580,000 on 10/27/25
$580,000
3795 17th AVE SW, NAPLES, FL 34117
4beds
2,650sqft
Single Family Residence
Built in 1982
2.75 Acres Lot
$574,100 Zestimate®
$219/sqft
$3,835 Estimated rent
Home value
$574,100
$517,000 - $637,000
$3,835/mo
Zestimate® history
Loading...
Owner options
Explore your selling options
What's special
Discover your dream retreat on 2.73 acres of lush, unrestricted agricultural land—no HOA fees! Embrace the freedom to raise livestock, cultivate expansive gardens, practice your golf swing, or enjoy peaceful birdwatching. Upstairs, this beautifully renovated home offers a 2-bedroom, 2-bathroom, 1,100 sq. ft. living space featuring an updated kitchen with sleek granite countertops and custom tile work. Custom built-ins in the living room, bar, and recreation area create an inviting environment for both relaxing and entertaining. Downstairs, a separate multi-room finished area provides an additional 1,500 sq. ft. of bonus flex/storage space—perfect for a home gym, workshop, studio, or organized storage, all while offering tremendous flexibility to suit your needs. The spacious garage includes an integrated chicken coop, thoughtfully equipped with roost bars, aluminum nest boxes, an automatic coop door, integrated ventilation, and a dedicated nursery/brooder area—ideal for anyone dreaming of backyard homesteading or small-scale farming. Conveniently located just moments from town, this property is a rare opportunity to own a uniquely versatile and beautifully decorated haven with endless possibilities!
Zillow last checked: 8 hours ago
Listing updated: October 29, 2025 at 11:31am
Listed by:
Anne McAlear 239-571-8728,
Waterfront Realty Group Inc,
Gail Mayer 215-407-3105,
Waterfront Realty Group Inc
Bought with:
Anne McAlear
Waterfront Realty Group Inc
Gail Mayer
Waterfront Realty Group Inc
Source: SWFLMLS,MLS#: 225059340 Originating MLS: Naples
Originating MLS: Naples
Facts & features
Interior
Bedrooms & bathrooms
- Bedrooms: 4
- Bathrooms: 4
- Full bathrooms: 3
- 1/2 bathrooms: 1
Bedroom
- Features: Split Bedrooms, Two Master Suites
Dining room
- Features: Breakfast Bar, Dining - Family
Kitchen
- Features: Island, Walk-In Pantry
Heating
- Central
Cooling
- Ceiling Fan(s), Central Air
Appliances
- Included: Electric Cooktop, Disposal, Range, Refrigerator/Freezer
- Laundry: Washer/Dryer Hookup, Inside
Features
- Built-In Cabinets, Closet Cabinets, Pantry, Smoke Detectors, Walk-In Closet(s), Attached Apartment, Balcony, Den - Study, Guest Room, Laundry in Residence, Screened Balcony, Screened Lanai/Porch
- Flooring: Tile
- Windows: Storm Protection (Other)
- Has fireplace: No
Interior area
- Total structure area: 2,900
- Total interior livable area: 2,650 sqft
Property
Parking
- Total spaces: 5
- Parking features: Circular Driveway, Driveway, Paved, RV-Boat, Detached, Detached Carport
- Garage spaces: 3
- Carport spaces: 2
- Covered spaces: 5
- Has uncovered spaces: Yes
Features
- Stories: 2
- Patio & porch: Patio, Deck, Screened Lanai/Porch
- Exterior features: Balcony, Storage
- Has view: Yes
- View description: Landscaped Area, Trees/Woods
- Waterfront features: None
Lot
- Size: 2.75 Acres
Details
- Additional structures: Storage
- Parcel number: 37991400009
- Horses can be raised: Yes
Construction
Type & style
- Home type: SingleFamily
- Property subtype: Single Family Residence
Materials
- Frame, Wood Siding
- Roof: Shingle
Condition
- New construction: No
- Year built: 1982
Utilities & green energy
- Sewer: Septic Tank
- Water: Well
Community & neighborhood
Security
- Security features: Smoke Detector(s)
Community
- Community features: Non-Gated
Location
- Region: Naples
- Subdivision: GOLDEN GATE ESTATES
HOA & financial
HOA
- Has HOA: No
- Amenities included: Horses OK, Internet Access
Other
Other facts
- Road surface type: Paved
- Contingency: Financing
Price history
| Date | Event | Price |
|---|---|---|
| 10/27/2025 | Sold | $580,000-24.2%$219/sqft |
Source: | ||
| 8/19/2025 | Pending sale | $765,000$289/sqft |
Source: | ||
| 7/22/2025 | Price change | $765,000-3.8%$289/sqft |
Source: | ||
| 6/29/2025 | Listed for sale | $795,000+423%$300/sqft |
Source: | ||
| 9/4/2012 | Sold | $152,000+92.4%$57/sqft |
Source: | ||
Public tax history
| Year | Property taxes | Tax assessment |
|---|---|---|
| 2024 | $1,643 +20.5% | $174,772 +3% |
| 2023 | $1,364 -1.9% | $169,682 +3% |
| 2022 | $1,391 -0.5% | $164,740 +3% |
Find assessor info on the county website
Neighborhood: Golden Gate
Nearby schools
GreatSchools rating
- 8/10Big Cypress Elementary SchoolGrades: PK-5Distance: 2.1 mi
- 10/10Oakridge Middle SchoolGrades: 6-8Distance: 4.6 mi
- 4/10Golden Gate High SchoolGrades: PK,9-12Distance: 2.4 mi
Schools provided by the listing agent
- Elementary: BIG CYPRESS ELEMENTARY
- Middle: OAK RIDGE MIDDLE SCHOOL
- High: GOLDEN GATE HIGH SCHOOL
Source: SWFLMLS. This data may not be complete. We recommend contacting the local school district to confirm school assignments for this home.

Get pre-qualified for a loan
At Zillow Home Loans, we can pre-qualify you in as little as 5 minutes with no impact to your credit score.An equal housing lender. NMLS #10287.
Sell for more on Zillow
Get a free Zillow Showcase℠ listing and you could sell for .
$574,100
2% more+ $11,482
With Zillow Showcase(estimated)
$585,582