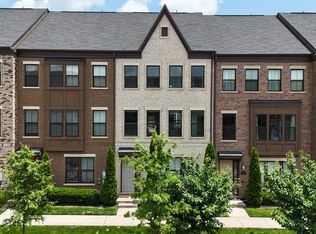Gorgeous Home in Chantilly Place with 4 BRs, 3.5 Bath and 2-Car Garage! Close to everything - Dulles Airport, Shopping and Entertainment, Toll Road (267), Silver Line, and Chantilly High School Pyramid! Largest Model in the Community! Welcoming 2-Story Foyer, Gleaming Hardwood Floors, Formal Dining Room, Gourmet Kitchen with Granite Countertops, Bar Seating, Stainless-Steel Appliances, Breakfast Room exiting to Specious Rear Deck, Family Room with Gas Fireplace, and Home Office. Laundry at Bedroom level, Master Suite with Tray Ceiling, Walk-In Closets, Luxury Master Bath, Bright and Spacious Bedrooms, Jack and Jill Baths for Two Bedrooms. Fully Finished WALKUP. Huge Rec Room with Full Bath in the Basement No more than 2 applicants to qualify. No co-signers. 2 year lease preferred. Only fully completed applications will be considered. Good credit.TO APPLY 1. have clients complete rent spree rental application found in the mls listing 2. please email the listing agent the names of your clients, length of lease term and start date. please text the listing agent once steps 1 & 2 are completed. Application processing can take 48-72 hours, so please taper client expectations. Thank you for showing! Please remove shoes, turn off lights, and lock all doors.
House for rent
$4,400/mo
3795 Louise Ave, Chantilly, VA 20151
4beds
3,040sqft
Price may not include required fees and charges.
Singlefamily
Available now
Cats, dogs OK
Central air, electric
-- Laundry
2 Attached garage spaces parking
Natural gas, heat pump, fireplace
What's special
Home officeBreakfast roomHuge rec roomGranite countertopsLuxury master bathMaster suiteJack and jill baths
- 14 days
- on Zillow |
- -- |
- -- |
Travel times
Looking to buy when your lease ends?
Consider a first-time homebuyer savings account designed to grow your down payment with up to a 6% match & 4.15% APY.
Facts & features
Interior
Bedrooms & bathrooms
- Bedrooms: 4
- Bathrooms: 4
- Full bathrooms: 3
- 1/2 bathrooms: 1
Rooms
- Room types: Recreation Room
Heating
- Natural Gas, Heat Pump, Fireplace
Cooling
- Central Air, Electric
Features
- Has basement: Yes
- Has fireplace: Yes
Interior area
- Total interior livable area: 3,040 sqft
Property
Parking
- Total spaces: 2
- Parking features: Attached, Driveway, Covered
- Has attached garage: Yes
- Details: Contact manager
Features
- Exterior features: Contact manager
Details
- Parcel number: 0344240042
Construction
Type & style
- Home type: SingleFamily
- Architectural style: Colonial
- Property subtype: SingleFamily
Condition
- Year built: 2008
Community & HOA
Location
- Region: Chantilly
Financial & listing details
- Lease term: Contact For Details
Price history
| Date | Event | Price |
|---|---|---|
| 7/29/2025 | Price change | $4,400-4.3%$1/sqft |
Source: Bright MLS #VAFX2256880 | ||
| 7/25/2025 | Listed for rent | $4,600+31.6%$2/sqft |
Source: Bright MLS #VAFX2256880 | ||
| 12/21/2020 | Listing removed | $3,495$1/sqft |
Source: Samson Properties #VAFX1166016 | ||
| 11/8/2020 | Listed for rent | $3,495+5.9%$1/sqft |
Source: Samson Properties #VAFX1166016 | ||
| 5/22/2018 | Listing removed | $3,300$1/sqft |
Source: Maple Realty LLC. #1000446110 | ||
![[object Object]](https://photos.zillowstatic.com/fp/c2b5dd7767908e8f23e97656b095c977-p_i.jpg)
