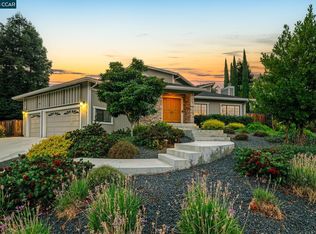Sold for $1,490,000 on 06/30/25
$1,490,000
3796 Emery Ct, Concord, CA 94518
4beds
2,896sqft
Residential, Single Family Residence
Built in 2000
0.28 Acres Lot
$1,450,800 Zestimate®
$515/sqft
$5,157 Estimated rent
Home value
$1,450,800
$1.31M - $1.61M
$5,157/mo
Zestimate® history
Loading...
Owner options
Explore your selling options
What's special
Prepare to be amazed by this stunning contemporary home in the prestigious King's Crest neighborhood, offering breathtaking views of Mt. Diablo. Situated on a spacious .25-acre lot, this home boasts over $300k in luxurious upgrades, making it a true masterpiece. Step inside and be greeted by elegant French doors and vaulted ceilings that create an airy, open feel. The family room invites relaxation with its cozy fireplace and glass sliding doors that lead to a spectacular outdoor paradise. Imagine unwinding on the patio, taking a dip in the sparkling gunite pool or jacuzzi with a pebble tech finish, or hosting friends in your private oasis.The kitchen is a chef’s dream, featuring a center island, sleek new light fixtures, and newer stainless steel appliances. French Wavy stone flooring and Brazilian hardwood add a touch of sophistication throughout, while recessed lighting and plantation shutters provide the perfect blend of style and functionality. Retreat to upgraded bathrooms with Restoration Hardware vanity sinks, LED mirrors, and luxurious touches that feel like your own spa getaway. A private wine cellar, smoked glass closet doors, and elegant crown molding complete the modern elegance and so many thoughtful details, this home isn’t just a place to live—it’s a lifestyle.
Zillow last checked: 8 hours ago
Listing updated: July 01, 2025 at 03:11am
Listed by:
Rose Preciado DRE #01113176 510-385-5359,
Legacy Homes Realty
Bought with:
Gili Ben Avraham, DRE #02087579
Keller Williams Realty
Source: CCAR,MLS#: 41089557
Facts & features
Interior
Bedrooms & bathrooms
- Bedrooms: 4
- Bathrooms: 3
- Full bathrooms: 3
Kitchen
- Features: Breakfast Nook, Stone Counters, Dishwasher, Double Oven, Eat-in Kitchen, Disposal, Gas Range/Cooktop, Kitchen Island, Microwave, Pantry, Self-Cleaning Oven, Updated Kitchen
Heating
- Zoned, Natural Gas, Solar
Cooling
- Ceiling Fan(s), Central Air
Appliances
- Included: Dishwasher, Double Oven, Gas Range, Microwave, Self Cleaning Oven, Gas Water Heater, Solar Hot Water
- Laundry: Gas Dryer Hookup, Hookups Only, Laundry Room, Sink, Common Area
Features
- Breakfast Nook, Pantry, Updated Kitchen
- Flooring: Hardwood
- Windows: Double Pane Windows, Window Coverings
- Number of fireplaces: 2
- Fireplace features: Family Room, Gas Starter, Living Room, Raised Hearth
Interior area
- Total structure area: 2,896
- Total interior livable area: 2,896 sqft
Property
Parking
- Total spaces: 3
- Parking features: Attached
- Attached garage spaces: 3
Features
- Levels: Three Or More
- Stories: 3
- Exterior features: Garden, Garden/Play
- Has private pool: Yes
- Pool features: Gas Heat, Gunite, In Ground, Solar Heat, Solar Pool Leased, Outdoor Pool
- Spa features: Heated
- Fencing: Fenced,Full
Lot
- Size: 0.28 Acres
- Features: Corner Lot, Court, Premium Lot, Sloped Up, Front Yard, Sprinklers In Rear, Back Yard, Side Yard, Landscape Back, Landscape Front, Yard Space
Details
- Parcel number: 130461016
- Special conditions: Standard
- Other equipment: Irrigation Equipment
Construction
Type & style
- Home type: SingleFamily
- Architectural style: Contemporary
- Property subtype: Residential, Single Family Residence
Materials
- Vinyl Siding
- Roof: Tile
Condition
- Existing
- New construction: No
- Year built: 2000
Details
- Warranty included: Yes
Utilities & green energy
- Electric: 220 Volts in Laundry
- Sewer: Public Sewer
Community & neighborhood
Location
- Region: Concord
- Subdivision: Limeridge
Price history
| Date | Event | Price |
|---|---|---|
| 6/30/2025 | Sold | $1,490,000-3.9%$515/sqft |
Source: | ||
| 5/29/2025 | Pending sale | $1,550,000$535/sqft |
Source: | ||
| 3/24/2025 | Listed for sale | $1,550,000-3.1%$535/sqft |
Source: | ||
| 3/9/2022 | Sold | $1,600,000$552/sqft |
Source: | ||
| 1/24/2022 | Pending sale | $1,600,000+62.4%$552/sqft |
Source: | ||
Public tax history
| Year | Property taxes | Tax assessment |
|---|---|---|
| 2025 | $17,286 +0.5% | $1,475,000 |
| 2024 | $17,193 +6.9% | $1,475,000 +7.5% |
| 2023 | $16,090 +73.6% | $1,372,000 +82.7% |
Find assessor info on the county website
Neighborhood: Lime Ridge
Nearby schools
GreatSchools rating
- 3/10El Monte Elementary SchoolGrades: K-5Distance: 0.8 mi
- 3/10El Dorado Middle SchoolGrades: 6-8Distance: 1.8 mi
- 6/10Concord High SchoolGrades: 9-12Distance: 2 mi
Schools provided by the listing agent
- District: Mount Diablo (925) 682-8000
Source: CCAR. This data may not be complete. We recommend contacting the local school district to confirm school assignments for this home.
Get a cash offer in 3 minutes
Find out how much your home could sell for in as little as 3 minutes with a no-obligation cash offer.
Estimated market value
$1,450,800
Get a cash offer in 3 minutes
Find out how much your home could sell for in as little as 3 minutes with a no-obligation cash offer.
Estimated market value
$1,450,800
