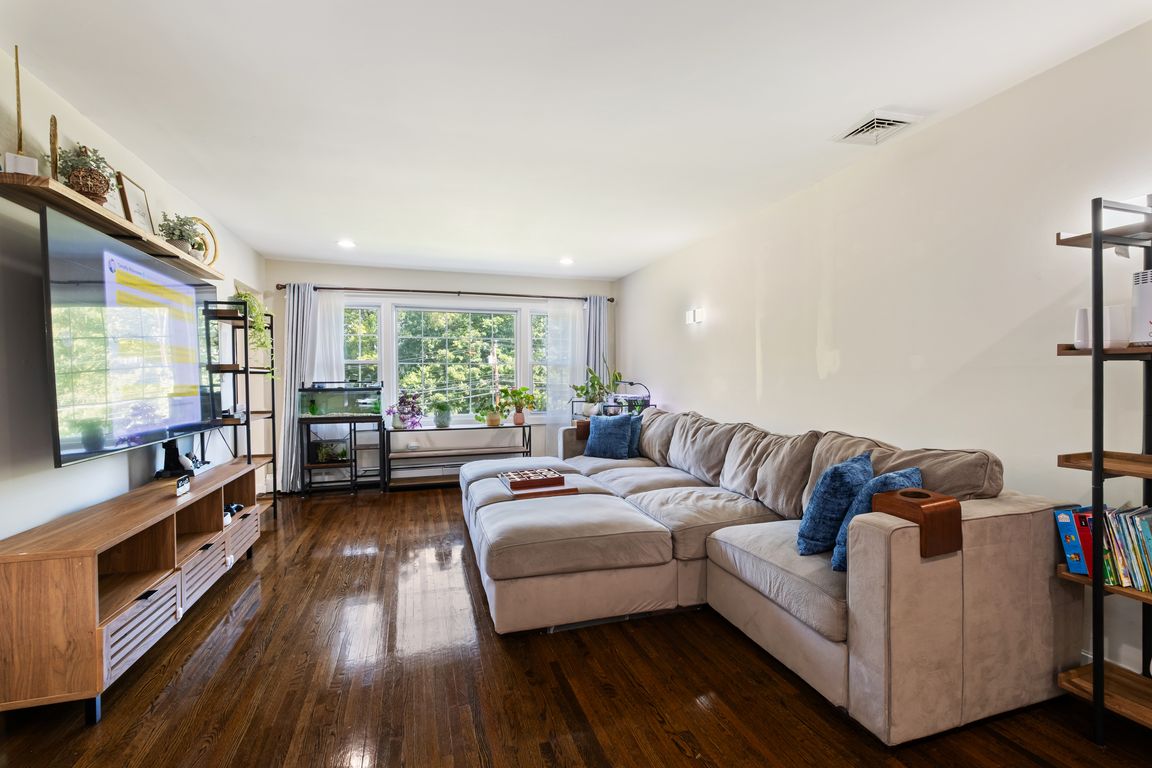
Pending
$899,000
4beds
3,220sqft
3796 Gomer Street, Yorktown Heights, NY 10598
4beds
3,220sqft
Single family residence, residential
Built in 1968
0.46 Acres
2 Garage spaces
$279 price/sqft
What's special
Side yardBeautifully landscaped backyardOutdoor gatheringsVersatile bonus roomGenerously sized bedroomsInviting outdoor spacesTwo large walk-in closets
Welcome to this beautifully maintained 4-bedroom, 3-bathroom Colonial, perfectly blending timeless style with modern comfort. The first floor features a chef-friendly kitchen ideal for cooking and entertaining, a cozy living room with a fireplace, a separate family room, and a versatile bonus room that can be used as an office, playroom, ...
- 59 days |
- 214 |
- 1 |
Source: OneKey® MLS,MLS#: 898550
Travel times
Family Room
Kitchen
Primary Bedroom
Zillow last checked: 7 hours ago
Listing updated: August 28, 2025 at 12:09am
Listing by:
Houlihan Lawrence Inc. 914-328-8400,
Vincent M. Caiola 347-865-1319
Source: OneKey® MLS,MLS#: 898550
Facts & features
Interior
Bedrooms & bathrooms
- Bedrooms: 4
- Bathrooms: 3
- Full bathrooms: 3
Heating
- Forced Air, Heat Pump
Cooling
- Central Air
Appliances
- Included: Convection Oven, Dishwasher, Dryer, Electric Cooktop, Electric Oven, Electric Water Heater, ENERGY STAR Qualified Appliances, Exhaust Fan, Freezer, Microwave, Refrigerator, Stainless Steel Appliance(s), Washer
- Laundry: In Basement
Features
- First Floor Bedroom, First Floor Full Bath, Ceiling Fan(s), Chandelier, Chefs Kitchen, Double Vanity, Eat-in Kitchen, Entrance Foyer, Formal Dining, His and Hers Closets, Kitchen Island, Natural Woodwork, Open Floorplan, Open Kitchen, Pantry, Primary Bathroom, Quartz/Quartzite Counters, Recessed Lighting, Smart Thermostat, Soaking Tub, Storage
- Flooring: Ceramic Tile, Hardwood
- Windows: ENERGY STAR Qualified Windows, Screens
- Basement: Full,Walk-Out Access
- Attic: Pull Stairs
- Number of fireplaces: 1
- Fireplace features: Living Room
Interior area
- Total structure area: 3,660
- Total interior livable area: 3,220 sqft
Video & virtual tour
Property
Parking
- Total spaces: 2
- Parking features: Driveway, Garage, Private
- Garage spaces: 2
- Has uncovered spaces: Yes
Features
- Levels: Two
- Exterior features: Lighting, Mailbox
Lot
- Size: 0.46 Acres
- Features: Back Yard, Front Yard, Level, Near School, Near Shops, Sloped
Details
- Parcel number: 5400006018000010000004
- Special conditions: None
Construction
Type & style
- Home type: SingleFamily
- Architectural style: Colonial
- Property subtype: Single Family Residence, Residential
Materials
- Brick, Vinyl Siding
- Foundation: Block
Condition
- Actual
- Year built: 1968
Utilities & green energy
- Sewer: Public Sewer
- Water: Public
- Utilities for property: Trash Collection Public
Green energy
- Energy generation: Solar
Community & HOA
Community
- Security: Security Lights, Video Cameras
HOA
- Has HOA: No
Location
- Region: Yorktown Heights
Financial & listing details
- Price per square foot: $279/sqft
- Tax assessed value: $11,250
- Annual tax amount: $18,825
- Date on market: 8/11/2025
- Listing agreement: Exclusive Right To Sell
- Inclusions: See Attached Documents
- Exclusions: See Attached Documents