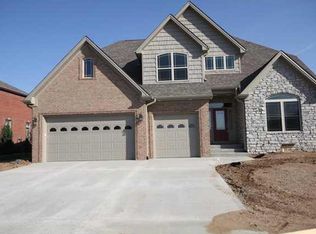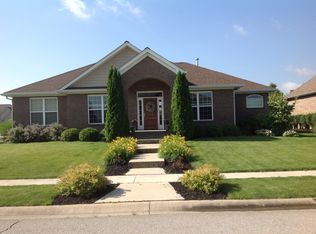Sold
$510,000
3796 Sycamore Bend Way S, Columbus, IN 47203
5beds
4,479sqft
Residential, Single Family Residence
Built in 2012
10,454.4 Square Feet Lot
$542,300 Zestimate®
$114/sqft
$3,144 Estimated rent
Home value
$542,300
$477,000 - $613,000
$3,144/mo
Zestimate® history
Loading...
Owner options
Explore your selling options
What's special
5BR/3.5 bath 2 story home with finished basement in Sycamore Bend Featuring hardwood floors in GR & DR; custom Amish cabinets with granite counter tops and ceramic tile floors in kitchen & baths. Main level master with whirlpool tub, tile shower, double sink vanity, walk in closets and decorative ceilings. Lower level finished with family room, 5th bedroom, a full bath, and large unfinished storage area. UL w/ 3brs, full bath & lg loft game area.
Zillow last checked: 8 hours ago
Listing updated: October 21, 2025 at 07:29pm
Listing Provided by:
Greg Simo 812-376-9433,
Weichert, REALTORS®
Bought with:
Kerri Bennett
Weichert, REALTORS®
Source: MIBOR as distributed by MLS GRID,MLS#: 21982327
Facts & features
Interior
Bedrooms & bathrooms
- Bedrooms: 5
- Bathrooms: 4
- Full bathrooms: 3
- 1/2 bathrooms: 1
- Main level bathrooms: 2
- Main level bedrooms: 1
Primary bedroom
- Level: Main
- Area: 288 Square Feet
- Dimensions: 16x18
Bedroom 2
- Level: Upper
- Area: 143 Square Feet
- Dimensions: 11x13
Bedroom 3
- Level: Upper
- Area: 132 Square Feet
- Dimensions: 12x11
Bedroom 4
- Level: Upper
- Area: 132 Square Feet
- Dimensions: 11x12
Bedroom 5
- Level: Basement
- Area: 168 Square Feet
- Dimensions: 12x14
Breakfast room
- Features: Tile-Ceramic
- Level: Main
- Area: 132 Square Feet
- Dimensions: 12x11
Dining room
- Features: Tile-Ceramic
- Level: Main
- Area: 144 Square Feet
- Dimensions: 12x12
Family room
- Level: Basement
- Area: 280 Square Feet
- Dimensions: 14x20
Great room
- Level: Main
- Area: 323 Square Feet
- Dimensions: 17x19
Kitchen
- Features: Tile-Ceramic
- Level: Main
- Area: 156 Square Feet
- Dimensions: 12x13
Laundry
- Features: Tile-Ceramic
- Level: Main
- Area: 91 Square Feet
- Dimensions: 07x13
Living room
- Level: Main
- Area: 132 Square Feet
- Dimensions: 11x12
Loft
- Level: Upper
- Area: 306 Square Feet
- Dimensions: 18x17
Heating
- Heat Pump, Electric
Cooling
- Central Air
Appliances
- Included: Dishwasher, Disposal, Microwave, Electric Oven, Electric Water Heater, Water Softener Owned
- Laundry: Main Level
Features
- Attic Access, High Ceilings, Tray Ceiling(s), Hardwood Floors, Breakfast Bar, Ceiling Fan(s), Entrance Foyer, High Speed Internet, Pantry
- Flooring: Hardwood
- Windows: Wood Work Painted
- Basement: Ceiling - 9+ feet,Finished
- Attic: Access Only
Interior area
- Total structure area: 4,479
- Total interior livable area: 4,479 sqft
- Finished area below ground: 1,695
Property
Parking
- Total spaces: 3
- Parking features: Attached
- Attached garage spaces: 3
- Details: Garage Parking Other(Finished Garage, Keyless Entry)
Features
- Levels: Two
- Stories: 2
- Patio & porch: Porch
Lot
- Size: 10,454 sqft
- Features: Sidewalks, Mature Trees
Details
- Parcel number: 039608110000112005
- Horse amenities: None
Construction
Type & style
- Home type: SingleFamily
- Architectural style: Traditional
- Property subtype: Residential, Single Family Residence
Materials
- Brick, Stone
- Foundation: Concrete Perimeter
Condition
- New construction: No
- Year built: 2012
Utilities & green energy
- Water: Public
Community & neighborhood
Location
- Region: Columbus
- Subdivision: Sycamore Bend
HOA & financial
HOA
- Has HOA: Yes
- HOA fee: $400 annually
- Services included: Association Home Owners
Price history
| Date | Event | Price |
|---|---|---|
| 7/31/2024 | Sold | $510,000-1.5%$114/sqft |
Source: | ||
| 6/7/2024 | Pending sale | $518,000$116/sqft |
Source: | ||
| 6/1/2024 | Listed for sale | $518,000+43.9%$116/sqft |
Source: | ||
| 8/25/2022 | Listing removed | -- |
Source: Zillow Rental Manager | ||
| 8/10/2022 | Listed for rent | $2,900$1/sqft |
Source: Zillow Rental Manager | ||
Public tax history
| Year | Property taxes | Tax assessment |
|---|---|---|
| 2024 | $4,087 +2.7% | $409,900 +14.4% |
| 2023 | $3,978 -1.3% | $358,300 +3.5% |
| 2022 | $4,029 -0.7% | $346,200 -0.3% |
Find assessor info on the county website
Neighborhood: 47203
Nearby schools
GreatSchools rating
- 7/10W D Richards Elementary SchoolGrades: PK-6Distance: 0.8 mi
- 5/10Northside Middle SchoolGrades: 7-8Distance: 2 mi
- 6/10Columbus East High SchoolGrades: 9-12Distance: 3.3 mi

Get pre-qualified for a loan
At Zillow Home Loans, we can pre-qualify you in as little as 5 minutes with no impact to your credit score.An equal housing lender. NMLS #10287.
Sell for more on Zillow
Get a free Zillow Showcase℠ listing and you could sell for .
$542,300
2% more+ $10,846
With Zillow Showcase(estimated)
$553,146

