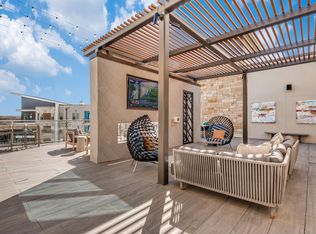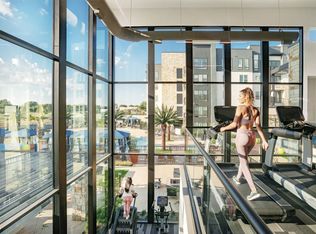Sold on 04/17/23
Price Unknown
3796 Vitruvian Way, Addison, TX 75001
2beds
1,373sqft
Condominium
Built in 1971
-- sqft lot
$230,200 Zestimate®
$--/sqft
$2,322 Estimated rent
Home value
$230,200
$203,000 - $262,000
$2,322/mo
Zestimate® history
Loading...
Owner options
Explore your selling options
What's special
This light and bright condo is conveniently located by Vitruvian Park and Trail and features carbonized bamboo flooring in living room, bedrooms and stairs, travertine stone fireplace in living room and wood countertops and stainless steel appliances in kitchen. Both bedrooms feature full bathrooms and walk-in closets. Only a quick walk to Brookhaven Country Club and 2 short miles to Addison Athletic Club. Refrigerator, washer and dryer included.
Roof replaced in 2019, and HOA REPORTS THAT SWIMMING POOL AND PARKING LOT PROJECTS ARE SCHEDULED FOR SPRING AND SUMMER OF 2023.
Zillow last checked: 8 hours ago
Listing updated: April 19, 2023 at 07:29am
Listed by:
Elaine Parrish 0188787 972-880-1032,
Parrish Real Estate 972-880-1032
Bought with:
Blake Lamb
Briggs Freeman Sotheby's Int'l
Source: NTREIS,MLS#: 20231241
Facts & features
Interior
Bedrooms & bathrooms
- Bedrooms: 2
- Bathrooms: 3
- Full bathrooms: 2
- 1/2 bathrooms: 1
Primary bedroom
- Features: Granite Counters, Linen Closet, Walk-In Closet(s)
- Level: Second
- Dimensions: 13 x 12
Primary bedroom
- Features: Granite Counters, Sitting Area in Primary, Separate Shower, Walk-In Closet(s)
- Level: Second
- Dimensions: 19 x 12
Dining room
- Level: First
- Dimensions: 12 x 8
Kitchen
- Features: Breakfast Bar, Built-in Features, Eat-in Kitchen, Kitchen Island
- Level: First
- Dimensions: 10 x 9
Living room
- Level: First
- Dimensions: 15 x 13
Utility room
- Level: First
- Dimensions: 6 x 6
Heating
- Central, Natural Gas
Cooling
- Central Air, Ceiling Fan(s), Electric
Appliances
- Included: Some Gas Appliances, Dishwasher, Electric Oven, Gas Cooktop, Disposal, Plumbed For Gas, Vented Exhaust Fan
Features
- Decorative/Designer Lighting Fixtures, High Speed Internet, Cable TV, Wired for Sound
- Flooring: Ceramic Tile, Wood
- Has basement: No
- Number of fireplaces: 1
- Fireplace features: Decorative, Metal, Wood Burning
Interior area
- Total interior livable area: 1,373 sqft
Property
Parking
- Total spaces: 1
- Parking features: Attached Carport
- Carport spaces: 1
Features
- Levels: One
- Stories: 1
- Pool features: Pool, Community
Lot
- Size: 3.08 Acres
Details
- Parcel number: 10004200110050000
Construction
Type & style
- Home type: Condo
- Architectural style: Traditional
- Property subtype: Condominium
- Attached to another structure: Yes
Materials
- Brick
- Foundation: Slab
- Roof: Composition
Condition
- Year built: 1971
Utilities & green energy
- Sewer: Public Sewer
- Water: Public
- Utilities for property: Sewer Available, Water Available, Cable Available
Community & neighborhood
Community
- Community features: Pool
Location
- Region: Addison
- Subdivision: Brooktown Twnhs
HOA & financial
HOA
- Has HOA: Yes
- HOA fee: $556 monthly
- Services included: All Facilities, Association Management, Gas, Insurance, Maintenance Grounds, Maintenance Structure, Pest Control, Sewer, Utilities, Water
- Association name: SNL Associates
- Association phone: 972-243-2175
Other
Other facts
- Listing terms: Cash,Conventional
Price history
| Date | Event | Price |
|---|---|---|
| 7/1/2023 | Listing removed | -- |
Source: Zillow Rentals | ||
| 5/27/2023 | Listed for rent | $2,450+32.4%$2/sqft |
Source: Zillow Rentals | ||
| 4/17/2023 | Sold | -- |
Source: NTREIS #20231241 | ||
| 3/15/2023 | Pending sale | $273,500$199/sqft |
Source: NTREIS #20231241 | ||
| 3/11/2023 | Contingent | $273,500$199/sqft |
Source: NTREIS #20231241 | ||
Public tax history
Tax history is unavailable.
Neighborhood: 75001
Nearby schools
GreatSchools rating
- 6/10Mclaughlin Strickland Elementary SchoolGrades: PK-5Distance: 1.4 mi
- 5/10Field Middle SchoolGrades: 6-8Distance: 2.2 mi
- 4/10Turner High SchoolGrades: 9-12Distance: 2.7 mi
Schools provided by the listing agent
- Elementary: Stark
- Middle: Field
- High: Turner
- District: Carrollton-Farmers Branch ISD
Source: NTREIS. This data may not be complete. We recommend contacting the local school district to confirm school assignments for this home.
Get a cash offer in 3 minutes
Find out how much your home could sell for in as little as 3 minutes with a no-obligation cash offer.
Estimated market value
$230,200
Get a cash offer in 3 minutes
Find out how much your home could sell for in as little as 3 minutes with a no-obligation cash offer.
Estimated market value
$230,200

