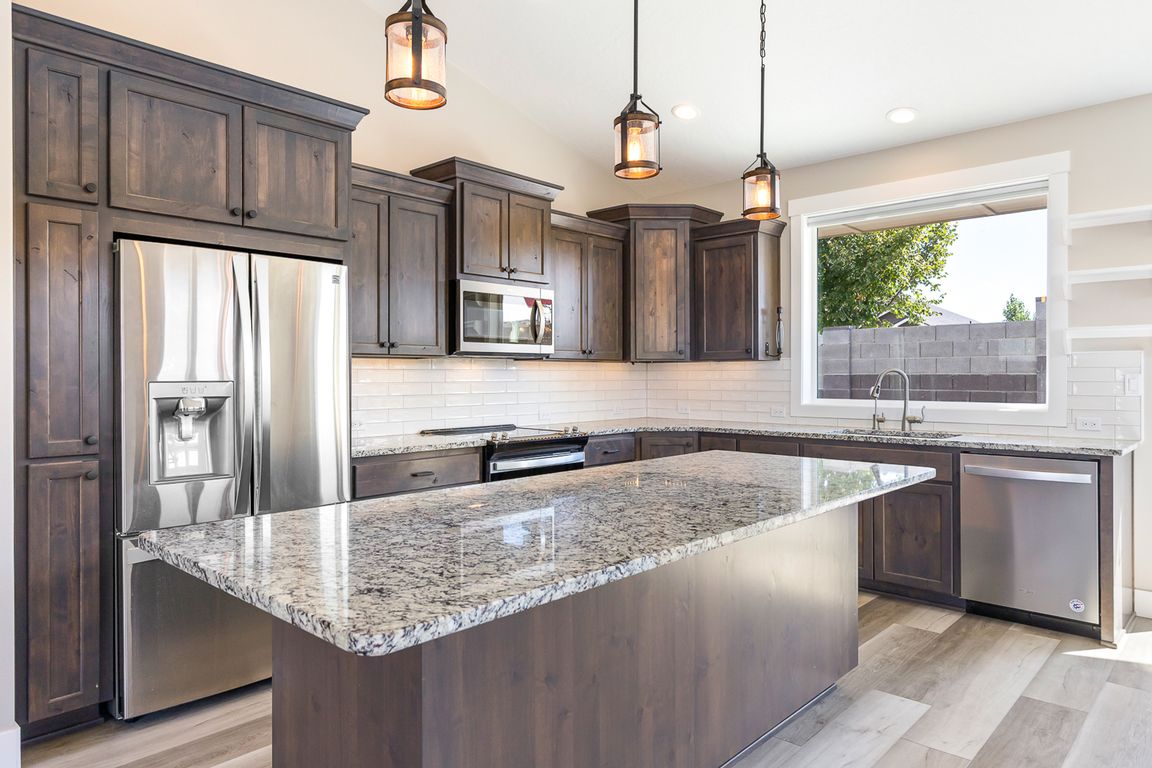
Active
$425,000
3beds
1,478sqft
3797 S Taft St, Kennewick, WA 99338
3beds
1,478sqft
Single family residence
Built in 2020
6,534 sqft
2 Attached garage spaces
$288 price/sqft
$250 monthly HOA fee
What's special
Gas fireplaceCovered back patioWood wrapped windowsLarge walk in closetAttractive bathroomPlenty of natural lightEasy-to-access shower
Meticulously maintained move-in ready home, perfect like-new condition in great 55+ GATED COMMUNITY. No steps anywhere, 36” doors, easy-to-access shower. Granite counters, undermount sink, island/breakfast bar, pennant lighting, cabinet high back splash, staggered cabinets, soft close hardware, stainless appliances. Raised and vaulted ceilings, gas fireplace, wood wrapped windows, plenty of natural ...
- 4 days
- on Zillow |
- 496 |
- 22 |
Likely to sell faster than
Source: NWMLS,MLS#: 2423046
Travel times
Living Room
Kitchen
Primary Bedroom
Zillow last checked: 7 hours ago
Listing updated: August 20, 2025 at 05:03am
Listed by:
Robert Sheedy,
RE/MAX Northwest
Source: NWMLS,MLS#: 2423046
Facts & features
Interior
Bedrooms & bathrooms
- Bedrooms: 3
- Bathrooms: 2
- Full bathrooms: 1
- 3/4 bathrooms: 1
- Main level bathrooms: 2
- Main level bedrooms: 3
Primary bedroom
- Level: Main
Bedroom
- Level: Main
Bedroom
- Level: Main
Bathroom three quarter
- Level: Main
Bathroom full
- Level: Main
Dining room
- Level: Main
Entry hall
- Level: Main
Kitchen with eating space
- Level: Main
Living room
- Level: Main
Heating
- Fireplace, Forced Air, Other – See Remarks, Electric, Natural Gas
Cooling
- Central Air, Forced Air
Appliances
- Included: Dishwasher(s), Disposal, Dryer(s), Microwave(s), Refrigerator(s), Stove(s)/Range(s), Washer(s), Garbage Disposal
Features
- Bath Off Primary, Ceiling Fan(s)
- Flooring: Laminate
- Basement: None
- Number of fireplaces: 1
- Fireplace features: Gas, Main Level: 1, Fireplace
Interior area
- Total structure area: 1,478
- Total interior livable area: 1,478 sqft
Video & virtual tour
Property
Parking
- Total spaces: 2
- Parking features: Attached Garage
- Attached garage spaces: 2
Features
- Levels: One
- Stories: 1
- Entry location: Main
- Patio & porch: Bath Off Primary, Ceiling Fan(s), Fireplace, Vaulted Ceiling(s), Walk-In Closet(s)
- Pool features: Community
Lot
- Size: 6,534 Square Feet
- Features: Cul-De-Sac, Paved, Sidewalk
Details
- Parcel number: 117894100000025
- Special conditions: Standard
Construction
Type & style
- Home type: SingleFamily
- Property subtype: Single Family Residence
Materials
- Cement/Concrete
- Foundation: Poured Concrete
- Roof: Composition
Condition
- Year built: 2020
Utilities & green energy
- Sewer: Sewer Connected
- Water: Public
Community & HOA
Community
- Features: CCRs
- Subdivision: Kennewick
HOA
- HOA fee: $250 monthly
Location
- Region: Kennewick
Financial & listing details
- Price per square foot: $288/sqft
- Tax assessed value: $411,000
- Annual tax amount: $3,262
- Date on market: 3/26/2025
- Listing terms: Cash Out,Conventional,FHA,See Remarks,VA Loan
- Inclusions: Dishwasher(s), Dryer(s), Garbage Disposal, Microwave(s), Refrigerator(s), Stove(s)/Range(s), Washer(s)
- Cumulative days on market: 151 days