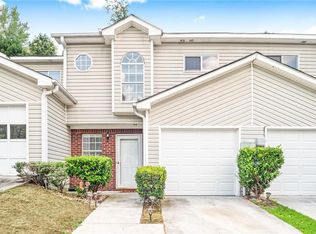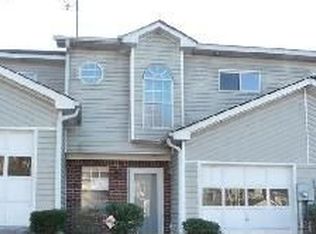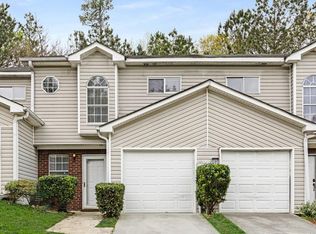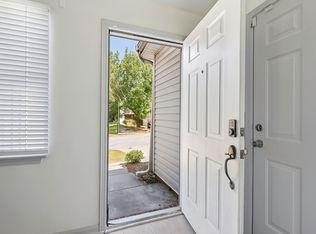Closed
$200,000
3797 Soapstone Rd, Decatur, GA 30034
3beds
1,638sqft
Townhouse
Built in 2000
8,712 Square Feet Lot
$196,900 Zestimate®
$122/sqft
$1,706 Estimated rent
Home value
$196,900
$183,000 - $211,000
$1,706/mo
Zestimate® history
Loading...
Owner options
Explore your selling options
What's special
Step into this spacious townhome that is already a tenant haven for a reliable income! Freshly painted hallways, kitchen, garage, living room, and kitchen cabinets. Nestled on a corner lot, this residence features a private yard offering a practical and down-to-earth setting that suits a variety of lifestyles. Whether you're looking for a space to relax or entertain, this yard provides a versatile canvas for you to personalize and enjoy. The 3-bed, 2.5-bath layout, complemented by a 1-car garage, is thoughtfully designed for comfort. The welcoming foyer sets the tone, leading to a spacious master bedroom with a private ensuite and walk-in closet. The kitchen is well-equipped with ample cabinets and generous counter space. The living room, seamlessly connected to the foyer, showcases a cozy fireplace, creating an ideal atmosphere for entertaining. Additional features include generous closet space throughout, tiled bathroom floors, and added conveniences like extra storage and dual staircases for easy access to the second level. The location is excellent, close to GA State Satellite School and Emory Lab Center off River Rd, with swift access to major highways 20E and 285. The esteemed Narvie J Harris theme school is just a short 10-minute drive away, and Champion Middle School serves as its feeder school. Additionally, explore the nearby Michelle Obama Trail for a scenic and enjoyable walking experience.
Zillow last checked: 8 hours ago
Listing updated: March 20, 2024 at 09:22am
Listed by:
Heather Wallace 770-744-6826,
Preferred GA Properties LLC
Bought with:
Heather Wallace, 406734
Preferred GA Properties LLC
Source: GAMLS,MLS#: 20159351
Facts & features
Interior
Bedrooms & bathrooms
- Bedrooms: 3
- Bathrooms: 3
- Full bathrooms: 2
- 1/2 bathrooms: 1
Heating
- Natural Gas
Cooling
- Ceiling Fan(s), Central Air
Appliances
- Included: Dishwasher, Oven, Refrigerator
- Laundry: Upper Level
Features
- Tile Bath
- Flooring: Tile, Carpet
- Basement: None
- Attic: Pull Down Stairs
- Number of fireplaces: 1
Interior area
- Total structure area: 1,638
- Total interior livable area: 1,638 sqft
- Finished area above ground: 1,638
- Finished area below ground: 0
Property
Parking
- Parking features: Garage
- Has garage: Yes
Features
- Levels: Two
- Stories: 2
Lot
- Size: 8,712 sqft
- Features: Corner Lot, Cul-De-Sac, Level, Private
Details
- Parcel number: 15 041 08 053
Construction
Type & style
- Home type: Townhouse
- Architectural style: Other
- Property subtype: Townhouse
Materials
- Aluminum Siding
- Roof: Composition
Condition
- Resale
- New construction: No
- Year built: 2000
Utilities & green energy
- Sewer: Public Sewer
- Water: Public
- Utilities for property: Cable Available, High Speed Internet, Natural Gas Available, Phone Available, Water Available
Community & neighborhood
Community
- Community features: None
Location
- Region: Decatur
- Subdivision: None
HOA & financial
HOA
- Has HOA: No
- Services included: None
Other
Other facts
- Listing agreement: Exclusive Right To Sell
Price history
| Date | Event | Price |
|---|---|---|
| 10/3/2024 | Listing removed | $1,695$1/sqft |
Source: Zillow Rentals Report a problem | ||
| 9/17/2024 | Price change | $1,695-3.4%$1/sqft |
Source: Zillow Rentals Report a problem | ||
| 9/9/2024 | Price change | $1,755-2.4%$1/sqft |
Source: Zillow Rentals Report a problem | ||
| 9/1/2024 | Price change | $1,799-3.7%$1/sqft |
Source: Zillow Rentals Report a problem | ||
| 8/27/2024 | Price change | $1,869-1.1%$1/sqft |
Source: Zillow Rentals Report a problem | ||
Public tax history
| Year | Property taxes | Tax assessment |
|---|---|---|
| 2025 | $4,008 -4.1% | $80,640 -4.8% |
| 2024 | $4,180 -2.9% | $84,680 -4.6% |
| 2023 | $4,305 +23.5% | $88,760 +25% |
Find assessor info on the county website
Neighborhood: 30034
Nearby schools
GreatSchools rating
- 4/10Oakview Elementary SchoolGrades: PK-5Distance: 0.7 mi
- 4/10Cedar Grove Middle SchoolGrades: 6-8Distance: 1.6 mi
- 2/10Cedar Grove High SchoolGrades: 9-12Distance: 1.1 mi
Schools provided by the listing agent
- Elementary: Oak View
- Middle: Cedar Grove
- High: Cedar Grove
Source: GAMLS. This data may not be complete. We recommend contacting the local school district to confirm school assignments for this home.
Get a cash offer in 3 minutes
Find out how much your home could sell for in as little as 3 minutes with a no-obligation cash offer.
Estimated market value$196,900
Get a cash offer in 3 minutes
Find out how much your home could sell for in as little as 3 minutes with a no-obligation cash offer.
Estimated market value
$196,900



