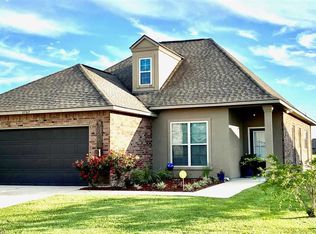Sold on 09/18/23
Price Unknown
3797 Union Dr, Addis, LA 70710
4beds
1,906sqft
Single Family Residence, Residential
Built in 2015
8,712 Square Feet Lot
$282,900 Zestimate®
$--/sqft
$2,082 Estimated rent
Home value
$282,900
$269,000 - $297,000
$2,082/mo
Zestimate® history
Loading...
Owner options
Explore your selling options
What's special
Lovely home with a huge open floor plan! Walk through the front door and step into the living room, which flows into the formal dining room and onto the spacious kitchen with its twelve-foot island. This home features four bedrooms /two full baths and a lovely, covered patio with views of the lake. You will find 3CM granite throughout the kitchen and bath areas, Beechwood cabinets and an undermounted sink, plus all stainless-steel appliances. The fireplace with gas logs is the focal point of the living room. There is a separate shower and jacuzzi in the primary bathroom, a large closet, a water closet, and hardwood floors in this bedroom. The laundry room is a great size. Tankless on demand hot water heater, architectural shingles, radiant barrier decking for energy efficiency. Another fantastic feature is the double gate, which allows you to back up a boat, side by side, four wheelers or a camper; where they are out of sight and out of mind. This home is centrally located near schools, daycares, shopping, medical offices and just minutes from most plants located on the Westside This home is genuinely like a new home and has been meticulously taken care of. Call for your appointment today and be moved in before Summer arrives.
Zillow last checked: 8 hours ago
Listing updated: December 21, 2023 at 02:32pm
Listed by:
Scarlet Callicoatte,
Latter & Blum - Lake Sherwood
Bought with:
Ryan Wagley, 0995691532
Hollier Real Estate
Source: ROAM MLS,MLS#: 2023004997
Facts & features
Interior
Bedrooms & bathrooms
- Bedrooms: 4
- Bathrooms: 2
- Full bathrooms: 2
Primary bedroom
- Features: Ceiling Fan(s), En Suite Bath, Walk-In Closet(s)
- Level: First
- Area: 197.28
- Width: 14.4
Bedroom 1
- Level: First
- Area: 118.77
- Width: 10.7
Bedroom 2
- Level: First
- Area: 118.72
- Width: 10.6
Bedroom 3
- Level: First
- Area: 118.72
- Width: 10.6
Primary bathroom
- Features: Double Vanity, Separate Shower, Soaking Tub
Dining room
- Level: First
- Area: 137.06
Kitchen
- Features: Kitchen Island, Pantry
- Level: First
- Area: 264.99
Living room
- Level: First
- Area: 283.92
Heating
- Central
Cooling
- Central Air, Ceiling Fan(s)
Appliances
- Included: Elec Stove Con, Dryer, Washer, Electric Cooktop, Dishwasher, Disposal, Refrigerator, Self Cleaning Oven
- Laundry: Inside
Features
- Breakfast Bar, Ceiling Varied Heights, Eat-in Kitchen
- Flooring: Carpet, Ceramic Tile, Laminate
- Attic: Attic Access
- Number of fireplaces: 1
Interior area
- Total structure area: 1,906
- Total interior livable area: 1,906 sqft
Property
Parking
- Total spaces: 4
- Parking features: 4+ Cars Park, Garage, Garage Door Opener
- Has garage: Yes
Features
- Stories: 1
- Patio & porch: Covered, Porch
- Fencing: Wood
- Waterfront features: Waterfront, Water Access
Lot
- Size: 8,712 sqft
- Dimensions: 60 x 140 x 66 x 140
Details
- Parcel number: 014700072400
- Special conditions: Standard
Construction
Type & style
- Home type: SingleFamily
- Architectural style: Traditional
- Property subtype: Single Family Residence, Residential
Materials
- Aluminum Siding, Stucco Siding, Brick
- Foundation: Slab
- Roof: Shingle
Condition
- New construction: No
- Year built: 2015
Utilities & green energy
- Gas: City/Parish
- Water: Public
Community & neighborhood
Security
- Security features: Security System, Smoke Detector(s)
Community
- Community features: Park
Location
- Region: Addis
- Subdivision: Sugar Mill Plantation
HOA & financial
HOA
- Has HOA: Yes
- HOA fee: $250 annually
- Services included: Maint Subd Entry HOA, Water
Other
Other facts
- Listing terms: Cash,Conventional,FHA,FMHA/Rural Dev,VA Loan
Price history
| Date | Event | Price |
|---|---|---|
| 9/18/2023 | Sold | -- |
Source: | ||
| 8/23/2023 | Pending sale | $271,500$142/sqft |
Source: | ||
| 7/12/2023 | Price change | $271,500-1.1%$142/sqft |
Source: | ||
| 4/13/2023 | Price change | $274,500-2.3%$144/sqft |
Source: | ||
| 3/31/2023 | Listed for sale | $280,900$147/sqft |
Source: | ||
Public tax history
| Year | Property taxes | Tax assessment |
|---|---|---|
| 2024 | $1,674 +11.8% | $24,780 +13% |
| 2023 | $1,497 -1% | $21,920 |
| 2022 | $1,512 -2.2% | $21,920 |
Find assessor info on the county website
Neighborhood: 70710
Nearby schools
GreatSchools rating
- 7/10Lukeville Upper Elementary SchoolGrades: 2-3Distance: 0.8 mi
- 7/10Brusly Middle SchoolGrades: 6-8Distance: 1.6 mi
- 8/10Brusly High SchoolGrades: 9-12Distance: 1.6 mi
Schools provided by the listing agent
- District: West BR Parish
Source: ROAM MLS. This data may not be complete. We recommend contacting the local school district to confirm school assignments for this home.
Sell for more on Zillow
Get a free Zillow Showcase℠ listing and you could sell for .
$282,900
2% more+ $5,658
With Zillow Showcase(estimated)
$288,558