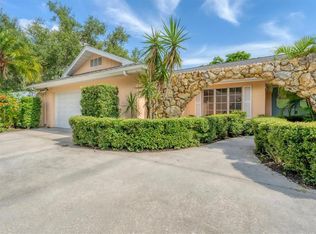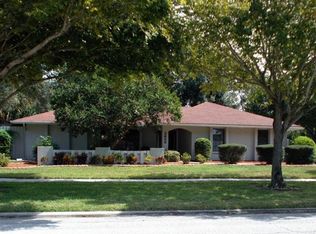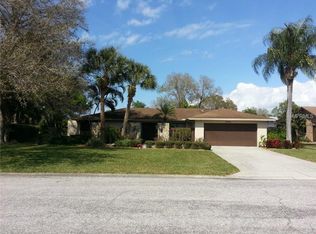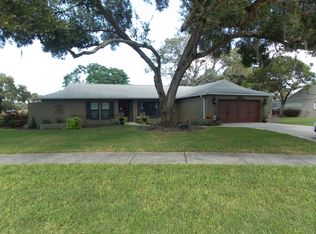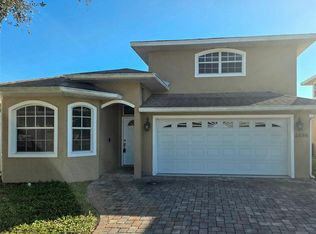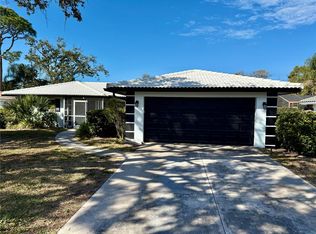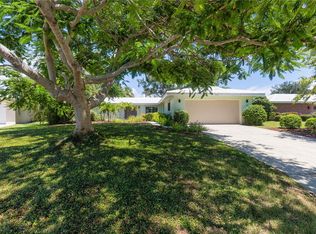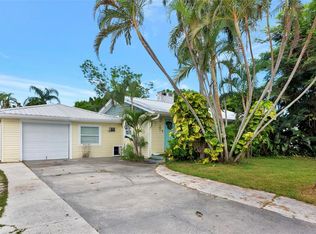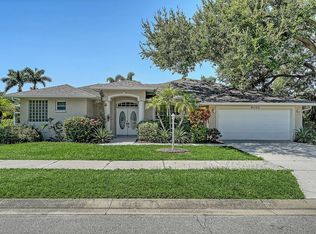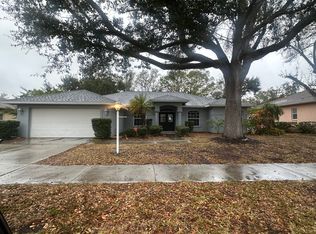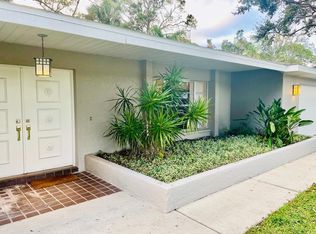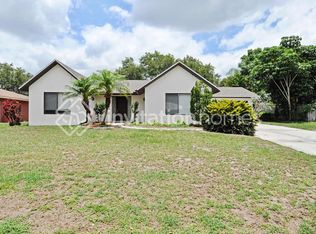Discover Country Place a highly sought-after neighborhood of 173 homes in the heart of Sarasota, Florida. Super LOW HOA of $600 a year. Nearby School Districts including Riverview High, This 3-bedroom, 2-bathroom single-family pool home is easy to maintain with carpeted bedrooms and ceramic tile flooring throughout. ADA accessible ramps throughout. Step outside to your private screened in pool. The covered lanai at 17x35 provides great entertaining to relax with family. Inside, the home features spacious living areas and a layout brimming with potential. With its generous size, prime location, oversized fenced yard and a family-friendly neighborhood, this property is an ideal canvas to create your dream home. Whether you're looking for a quiet haven or vibrant family space near top beaches and amenities, this home offers it all. Don't miss this rare opportunity, schedule your showing today! New A/C 2025, New Pool Pump and light 2024, Pool cage and tile work upgraded in 2024, Qualifies for Hurricane Insurance Discounts, Impact Windows and Lexan Panels for the Sliders throughout give you peace of mind during Hurricane season. Fresh Paint, GE Refrigerator, Dishwasher, Pool Cage, Screening in 2025 Just a short drive to the world-renowned Siesta Key Beach, The two car garage with plenty of storage up in the attic. All this in a friendly, low HOA community ($600/year). A dog friendly neighborhood - and they have their own HOA page! Just minutes from top rated schools, area parks, the scenic Red Bug Slough and the Legacy Trail. Siesta Key’s world famous beaches and the shops and restaurants of downtown Sarasota, St Armand's Circle. SRQ, TPA RSW PGD airports all readily accessible.
For sale
Price cut: $9.1K (1/11)
$549,900
3799 Countryside Rd, Sarasota, FL 34233
3beds
1,849sqft
Est.:
Single Family Residence
Built in 1982
0.41 Acres Lot
$537,000 Zestimate®
$297/sqft
$50/mo HOA
What's special
Fresh paintCarpeted bedroomsPrivate screened in poolAda accessible ramps throughoutCeramic tile flooring throughoutGe refrigeratorOversized fenced yard
- 237 days |
- 779 |
- 13 |
Likely to sell faster than
Zillow last checked: 8 hours ago
Listing updated: February 07, 2026 at 01:10pm
Listing Provided by:
Jonathan Woods 941-356-7583,
MEDWAY REALTY 941-375-2456
Source: Stellar MLS,MLS#: A4643824 Originating MLS: Venice
Originating MLS: Venice

Tour with a local agent
Facts & features
Interior
Bedrooms & bathrooms
- Bedrooms: 3
- Bathrooms: 2
- Full bathrooms: 2
Rooms
- Room types: Family Room
Primary bedroom
- Features: Ceiling Fan(s), Walk-In Closet(s)
- Level: First
- Area: 210 Square Feet
- Dimensions: 12x17.5
Bedroom 2
- Features: Ceiling Fan(s), Built-in Closet
- Level: First
- Area: 176 Square Feet
- Dimensions: 11x16
Bedroom 3
- Features: Ceiling Fan(s), Built-in Closet
- Level: First
- Area: 144 Square Feet
- Dimensions: 12x12
Balcony porch lanai
- Features: Ceiling Fan(s)
- Level: First
- Area: 612 Square Feet
- Dimensions: 18x34
Dining room
- Features: Ceiling Fan(s)
- Level: First
Family room
- Features: Built-In Shelving
- Level: First
- Area: 210 Square Feet
- Dimensions: 14x15
Kitchen
- Features: Pantry, Built-in Closet
- Level: First
- Area: 165 Square Feet
- Dimensions: 11x15
Living room
- Features: Built-In Shelving, Coat Closet
- Level: First
Heating
- Central, Electric, Exhaust Fan
Cooling
- Central Air
Appliances
- Included: Dishwasher, Disposal, Dryer, Electric Water Heater, Microwave, Range, Refrigerator, Washer
- Laundry: Electric Dryer Hookup, In Garage, Washer Hookup
Features
- Accessibility Features, Built-in Features, Cathedral Ceiling(s), Ceiling Fan(s), Eating Space In Kitchen, Kitchen/Family Room Combo, Living Room/Dining Room Combo, Solid Surface Counters, Solid Wood Cabinets, Walk-In Closet(s)
- Flooring: Carpet, Ceramic Tile
- Doors: Sliding Doors
- Windows: Aluminum Frames, Storm Window(s), Window Treatments, Skylight(s), Hurricane Shutters, Hurricane Shutters/Windows
- Has fireplace: No
- Common walls with other units/homes: Corner Unit
Interior area
- Total structure area: 2,697
- Total interior livable area: 1,849 sqft
Video & virtual tour
Property
Parking
- Total spaces: 2
- Parking features: Garage - Attached
- Attached garage spaces: 2
- Details: Garage Dimensions: 20x21
Accessibility
- Accessibility features: Accessible Entrance
Features
- Levels: One
- Stories: 1
- Patio & porch: Covered, Enclosed, Porch, Screened
- Exterior features: Gray Water System, Irrigation System
- Has private pool: Yes
- Pool features: Fiberglass, In Ground, Lighting, Screen Enclosure
- Fencing: Wood
- Has view: Yes
- View description: Garden, Pool
Lot
- Size: 0.41 Acres
- Features: Cleared, In County, Landscaped, Oversized Lot
- Residential vegetation: Mature Landscaping
Details
- Parcel number: 0089140024
- Zoning: RSF2
- Special conditions: None
Construction
Type & style
- Home type: SingleFamily
- Architectural style: Custom,Florida
- Property subtype: Single Family Residence
Materials
- Cement Siding
- Foundation: Slab
- Roof: Shingle
Condition
- Completed
- New construction: No
- Year built: 1982
Utilities & green energy
- Sewer: Public Sewer
- Water: None
- Utilities for property: BB/HS Internet Available, Cable Connected, Electricity Connected, Phone Available, Sewer Connected, Underground Utilities, Water Connected
Community & HOA
Community
- Features: Deed Restrictions, Sidewalks
- Security: Smoke Detector(s)
- Subdivision: COUNTRY PLACE
HOA
- Has HOA: Yes
- Services included: Manager
- HOA fee: $50 monthly
- HOA name: Lauren
- HOA phone: 941-870-4920
- Pet fee: $0 monthly
Location
- Region: Sarasota
Financial & listing details
- Price per square foot: $297/sqft
- Tax assessed value: $413,500
- Annual tax amount: $2,928
- Date on market: 6/17/2025
- Cumulative days on market: 238 days
- Listing terms: Cash,Conventional,FHA,Owner May Carry,VA Loan
- Ownership: Fee Simple
- Total actual rent: 0
- Electric utility on property: Yes
- Road surface type: Paved, Asphalt
Estimated market value
$537,000
$510,000 - $564,000
$3,142/mo
Price history
Price history
| Date | Event | Price |
|---|---|---|
| 1/11/2026 | Price change | $549,900-1.6%$297/sqft |
Source: | ||
| 12/30/2025 | Price change | $559,000-3.5%$302/sqft |
Source: | ||
| 10/5/2025 | Price change | $579,000-3.3%$313/sqft |
Source: | ||
| 6/17/2025 | Listed for sale | $599,000+280.3%$324/sqft |
Source: | ||
| 7/7/1997 | Sold | $157,500$85/sqft |
Source: Public Record Report a problem | ||
Public tax history
Public tax history
| Year | Property taxes | Tax assessment |
|---|---|---|
| 2025 | -- | $251,749 +2.9% |
| 2024 | $2,928 +4.9% | $244,654 +3% |
| 2023 | $2,791 +1.4% | $237,528 +3% |
Find assessor info on the county website
BuyAbility℠ payment
Est. payment
$3,439/mo
Principal & interest
$2615
Property taxes
$582
Other costs
$242
Climate risks
Neighborhood: South Gate Ridge
Nearby schools
GreatSchools rating
- 3/10Wilkinson Elementary SchoolGrades: PK-5Distance: 1.1 mi
- 9/10Sarasota Middle SchoolGrades: 6-8Distance: 1.2 mi
- 7/10Riverview High SchoolGrades: PK,9-12Distance: 1.7 mi
Schools provided by the listing agent
- Elementary: Wilkinson Elementary
- Middle: Sarasota Middle
- High: Riverview High
Source: Stellar MLS. This data may not be complete. We recommend contacting the local school district to confirm school assignments for this home.
Open to renting?
Browse rentals near this home.- Loading
- Loading
