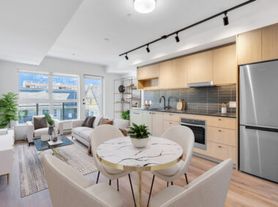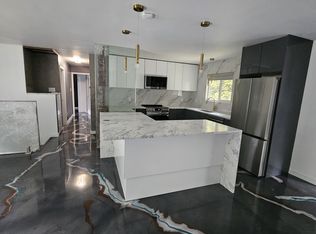Enjoy beautiful mountain views from this 2 bedroom rental home in Downtown Squamish! The location couldn't be better! A 45-minute drive south takes you into the heart of cosmopolitan Vancouver. A 45-minute trip north brings you to the slopes of Whistler Blackcomb, North America's premier ski and four-season mountain resort. And here on your doorstep, you'll always find unrivalled hiking, climbing, mountain biking, sailing, and trail running - as well as fantastic restaurants, shops, and festivals. Contact VADA Property Management today to schedule a viewing at this two bedroom house rental in Downtown Squamish.
Listing Summary
The property name and address is 37992 Fifth Avenue, Squamish, V8B 1G3, Downtown Squamish neighbourhood. A residential, unfurnished, 2 bedroom, 2 bathroom, 1458sf, house rental, priced at $3250 monthly, on a 1 year minimum lease term, available now. The pet policy is, pets ok. Brokerage, VADA Property Management.
House for rent
C$3,250/mo
37992 5th Ave, Squamish, BC V8B 0P7
2beds
1,458sqft
Price may not include required fees and charges.
Single family residence
Available now
What's special
Beautiful mountain views
- 48 days |
- -- |
- -- |
Zillow last checked: 8 hours ago
Listing updated: December 09, 2025 at 08:31pm
Travel times
Facts & features
Interior
Bedrooms & bathrooms
- Bedrooms: 2
- Bathrooms: 2
- Full bathrooms: 2
Interior area
- Total interior livable area: 1,458 sqft
Property
Parking
- Details: Contact manager
Features
- Exterior features: Smoke Free
Construction
Type & style
- Home type: SingleFamily
- Property subtype: Single Family Residence
Community & HOA
Community
- Features: Smoke Free
Location
- Region: Squamish
Financial & listing details
- Lease term: Contact For Details
Price history
| Date | Event | Price |
|---|---|---|
| 11/28/2025 | Price change | C$3,250-11%C$2/sqft |
Source: Zillow Rentals | ||
| 10/23/2025 | Listed for rent | C$3,650+28.1%C$3/sqft |
Source: Zillow Rentals | ||
| 10/23/2025 | Listing removed | C$2,850C$2/sqft |
Source: Zillow Rentals | ||
| 10/21/2025 | Listed for rent | C$2,850C$2/sqft |
Source: Zillow Rentals | ||
Neighborhood: V8B
Nearby schools
GreatSchools rating
No schools nearby
We couldn't find any schools near this home.

