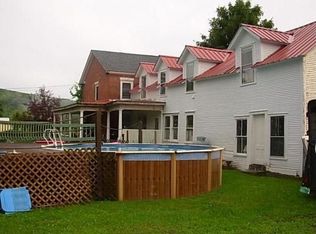Closed
Listed by:
Holmes & Eddy,
KW Vermont Fax:802-654-8505
Bought with: KW Vermont-Stowe
$595,000
37a River Road, Jericho, VT 05465
7beds
3,514sqft
Farm
Built in 1800
0.75 Acres Lot
$587,400 Zestimate®
$169/sqft
$4,154 Estimated rent
Home value
$587,400
$535,000 - $646,000
$4,154/mo
Zestimate® history
Loading...
Owner options
Explore your selling options
What's special
Welcome to 37 River Rd., a truly one-of-a-kind opportunity located in the heart of Jericho. Just steps away from shopping and schools, this beautiful brick farmhouse offers 5 bedrooms and two bathrooms with tons of space and updates throughout. There is also an updated two-bedroom accessory apartment with separate entrances and utilities, perfect for extended family or income opportunities. Behind the house is a large barn with power and water and an unfinished loft space. This property is also being offered with the 3 new building lots in MLS 5025836 or the building lots can be bought separately, see MLS
Zillow last checked: 8 hours ago
Listing updated: May 18, 2025 at 04:57pm
Listed by:
Holmes & Eddy,
KW Vermont Fax:802-654-8505
Bought with:
Kevin Petrochko
KW Vermont-Stowe
Source: PrimeMLS,MLS#: 5025838
Facts & features
Interior
Bedrooms & bathrooms
- Bedrooms: 7
- Bathrooms: 3
- Full bathrooms: 2
- 3/4 bathrooms: 1
Heating
- Hot Water, Monitor Type, Steam
Cooling
- None
Appliances
- Included: Dishwasher, Electric Range, Refrigerator, Water Heater
Features
- In-Law/Accessory Dwelling, In-Law Suite, Natural Light
- Flooring: Carpet, Hardwood, Laminate, Vinyl
- Basement: Bulkhead,Crawl Space,Dirt Floor,Insulated,Exterior Stairs,Interior Stairs,Unfinished,Interior Access,Exterior Entry,Basement Stairs,Interior Entry
Interior area
- Total structure area: 4,886
- Total interior livable area: 3,514 sqft
- Finished area above ground: 3,514
- Finished area below ground: 0
Property
Parking
- Parking features: Dirt, Driveway, Parking Spaces 1 - 10, Unpaved, Barn
- Has uncovered spaces: Yes
Features
- Levels: Two
- Stories: 2
- Patio & porch: Covered Porch
- Exterior features: Deck
- Frontage length: Road frontage: 170
Lot
- Size: 0.75 Acres
- Features: Level, Sidewalks, Subdivided, In Town, Near Shopping, Near School(s)
Details
- Additional structures: Barn(s)
- Zoning description: VCTR
Construction
Type & style
- Home type: SingleFamily
- Architectural style: Colonial
- Property subtype: Farm
Materials
- Brick Exterior, Wood Siding
- Foundation: Brick, Fieldstone
- Roof: Metal,Shingle
Condition
- New construction: No
- Year built: 1800
Utilities & green energy
- Electric: Circuit Breakers
- Sewer: Septic Tank
- Utilities for property: Cable Available, Phone Available, Fiber Optic Internt Avail
Community & neighborhood
Security
- Security features: Carbon Monoxide Detector(s), Smoke Detector(s)
Location
- Region: Jericho
Other
Other facts
- Road surface type: Paved
Price history
| Date | Event | Price |
|---|---|---|
| 5/16/2025 | Sold | $595,000$169/sqft |
Source: | ||
| 1/6/2025 | Listed for sale | $595,000$169/sqft |
Source: | ||
Public tax history
Tax history is unavailable.
Neighborhood: 05465
Nearby schools
GreatSchools rating
- 7/10Browns River Middle Usd #17Grades: 5-8Distance: 0.1 mi
- 10/10Mt. Mansfield Usd #17Grades: 9-12Distance: 2.6 mi
Schools provided by the listing agent
- Elementary: Jericho Elementary School
- Middle: Browns River Middle USD #17
- High: Mt. Mansfield USD #17
- District: Mount Mansfield USD 17
Source: PrimeMLS. This data may not be complete. We recommend contacting the local school district to confirm school assignments for this home.
Get pre-qualified for a loan
At Zillow Home Loans, we can pre-qualify you in as little as 5 minutes with no impact to your credit score.An equal housing lender. NMLS #10287.
