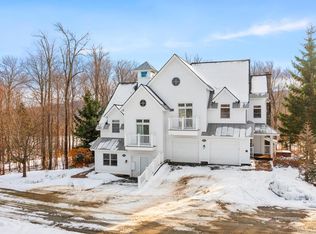LOCATION! LOCATION! LOCATION! This is what makes Solstice 37A extra special. This Equinox style townhome is directly on the 91 trail so skiing home and skiing to the Sun Bowl is as easy as possible. Yet 37A is unique with a private rear yard with no traffic on the 91 trail. Yet there is great access to the Sun Bowl Lodge and lifts via the 91 extension. With five bedrooms and, a main living room and a family room there is plenty of space for family and friends. This home offers two fireplaces and wood floors through the kitchen, dining and living rooms. One of the few Solstice homes with a two car garage helps with convenience and comfort. There is a new hot tub and the entire home has been well maintained. The community also mains a club house with a heated pool and two additional hot tubs and a barbecue area There is also a shuttle to take you to the Stratton Village if you choose to meet friends there for lunch or a drink at the end of the day. Solstice remains one of the most exclusive communities at any ski resort on the east coast. The 80 homes have rarely been available in the past few months and we expect this to be sold very quickly. Please be sure to contact us for a viewing.
This property is off market, which means it's not currently listed for sale or rent on Zillow. This may be different from what's available on other websites or public sources.
