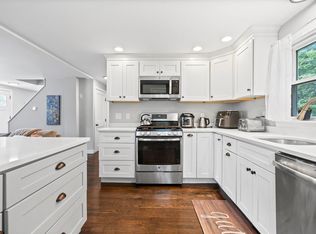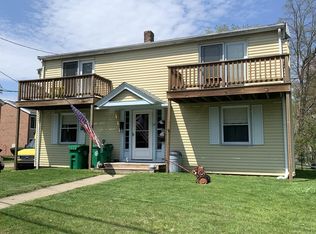ASHLAND!! LARGE level lot!! Beautifully renovated in 2018, this 3 BR, 2 Bath Cape in Downtown Ashland is close to Ashland State Park & walkable to all downtown amenities ~ Restaurants, Shopping, Commuter Rail, Stone Park, Mill Pond, Riverwalk, Library, Community Garden, Ashland Farmer's Market, Top rated Ashland Schools & much more! GORGEOUS Kitchen has Stainless Steel appliances, White Cabinetry, Quartz counters & has access to the adjoining deck to enjoy your morning coffee. There is Hardwood Flooring throughout the home. Open Floor Plan ~ The Living Room is very welcoming & boasts an awesome GAS fireplace which can heat the entire house! 1sr floor Bedroom doubles as a home office, a Dining Room and a full tiled Bath round out the first floor. 2 BR's & GORGEOUS Bathroom w/ double vanity & stunning tiled shower complete the 2nd floor. Plenty of closets. NEW Interior/Exterior Doors, Lighting, fixtures. Nest Therm, Bluetooth fans, WiFi lock, Roof (2010) Windows (2007) WELCOME HOME!!
This property is off market, which means it's not currently listed for sale or rent on Zillow. This may be different from what's available on other websites or public sources.

