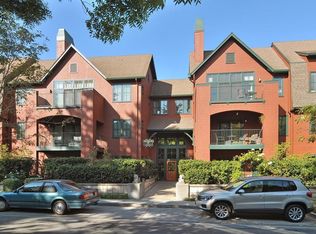Sold for $2,050,000 on 01/17/23
$2,050,000
38 3rd St APT 103, Los Altos, CA 94022
2beds
1,523sqft
Condo
Built in 1995
-- sqft lot
$1,967,800 Zestimate®
$1,346/sqft
$4,745 Estimated rent
Home value
$1,967,800
$1.83M - $2.11M
$4,745/mo
Zestimate® history
Loading...
Owner options
Explore your selling options
What's special
Unique Pied-a-Terre unit located in heart of the downtown Los Altos Village. Rare condominium in the prestigious Chartwell complex. The Chartwell boasts a secure formal lobby, beautiful garden courtyard and gated underground parking. Enjoy this spacious 1,523 square foot end unit located on the desirable first floor featuring a Gated Patio Entry directly from the street! This 2 bedroom 2 bathroom residence offers an open floor plan with separate living room, formal dining room and breakfast nook. Master features spacious bath with oversize Tub. Built-In Bookshelves. Stylish shutters cover the windows. Indoor Laundry Closet. Enjoy your own private oasis with a lovely back patio garden. From the patio you have independent access to Third Street and downtown Los Altos streets. Exceptional Los Altos Schools, buyer to verify enrollment and only 1 block from downtown restaurants and shops don't miss this opportunity to experience the best of Los Altos.
Facts & features
Interior
Bedrooms & bathrooms
- Bedrooms: 2
- Bathrooms: 2
- Full bathrooms: 2
Heating
- Forced air, Gas
Cooling
- Central
Appliances
- Included: Dishwasher, Dryer, Garbage disposal, Microwave, Range / Oven, Refrigerator, Washer
- Laundry: Washer / Dryer, Inside
Features
- Flooring: Hardwood
Interior area
- Total interior livable area: 1,523 sqft
Property
Parking
- Parking features: Garage - Attached
Lot
- Size: 1,524 sqft
Details
- Parcel number: 16757004
Construction
Type & style
- Home type: Condo
Materials
- wood frame
- Roof: Composition
Condition
- Year built: 1995
Utilities & green energy
- Utilities for property: Public Utilities
Community & neighborhood
Security
- Security features: Security Building
Location
- Region: Los Altos
HOA & financial
HOA
- Has HOA: Yes
- HOA fee: $733 monthly
Other
Other facts
- Bathroom: Showers over Tubs - 2+, Master - Oversized Tub
- Dining Room: Formal Dining Room, Breakfast Nook
- Family Room: No Family Room
- Listing Class: Residential
- Foundation: Concrete Perimeter and Slab
- Fireplaces: Living Room, Gas Burning
- Roof: Composition
- Structure SqFt Source: Assessor
- Kitchen: Garbage Disposal, Microwave, Dishwasher, 220 Volt Outlet, Oven Range - Gas, Countertop - Granite, Refrigerator
- Water: Public
- HOA Amenities: Elevator
- Association Fees Include: Reserves, Common Area Electricity, Exterior Painting, Garbage, Management Fee, Common Area Gas, Maintenance - Common Area, Insurance - Structure, Landscaping / Gardening
- Bedrooms: Ground Floor Bedroom, Master Bedroom on Ground Floor, More than One Bedroom on Ground Floor
- Listing Type: Exclusive Right to Sell
- Additional Rooms: Formal Entry
- Security Features: Security Building
- Flooring: Wood, Carpet
- Utilities: Public Utilities
- Sewer Septic: Sewer - Public
- Heating: Central Forced Air - Gas
- Garage Parking Features: Common Parking Area, Electric Gate, Gate / Door Opener
- HOA Exist Y/N: 1
- HOA Fee: 733
- Additional Listing Info: Not Applicable
- Cooling: Central AC
- Laundry: Washer / Dryer, Inside
- HOA Fee Frequency: Monthly
Price history
| Date | Event | Price |
|---|---|---|
| 1/17/2023 | Sold | $2,050,000-6.7%$1,346/sqft |
Source: Public Record | ||
| 10/24/2020 | Listing removed | $2,198,000$1,443/sqft |
Source: Keller Williams Palo Alto #ML81801664 | ||
| 7/17/2020 | Listed for sale | $2,198,000+37.2%$1,443/sqft |
Source: Keller Williams Palo Alto #ML81801664 | ||
| 7/11/2014 | Sold | $1,602,000+14.6%$1,052/sqft |
Source: Public Record | ||
| 6/26/2014 | Listed for sale | $1,398,000+98.3%$918/sqft |
Source: Intero Real Estate Services #81422713 | ||
Public tax history
| Year | Property taxes | Tax assessment |
|---|---|---|
| 2025 | $26,281 +3.8% | $2,132,820 +2% |
| 2024 | $25,313 +625.1% | $2,091,000 +1071.5% |
| 2023 | $3,491 +1.7% | $178,485 +2% |
Find assessor info on the county website
Neighborhood: 94022
Nearby schools
GreatSchools rating
- 8/10Gardner Bullis Elementary SchoolGrades: K-6Distance: 0.7 mi
- 8/10Ardis G. Egan Junior High SchoolGrades: 7-8Distance: 1.1 mi
- 10/10Los Altos High SchoolGrades: 9-12Distance: 0.6 mi
Get a cash offer in 3 minutes
Find out how much your home could sell for in as little as 3 minutes with a no-obligation cash offer.
Estimated market value
$1,967,800
Get a cash offer in 3 minutes
Find out how much your home could sell for in as little as 3 minutes with a no-obligation cash offer.
Estimated market value
$1,967,800
