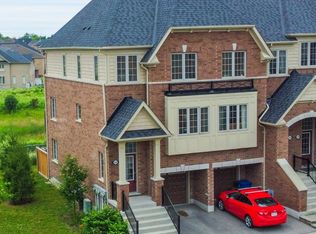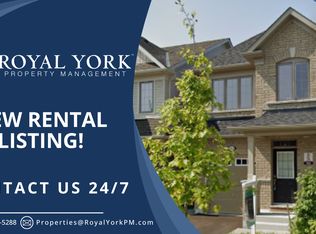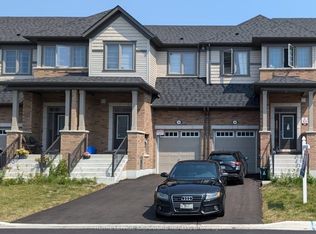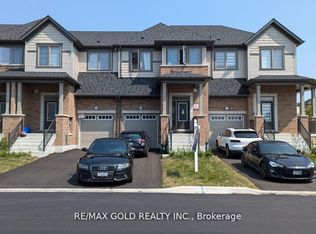4 Bedrooms ; 2.5 Bathrooms, Newly Renovated Unit, Upgraded Kitchen, Backsplash, Formica Countertops, Dishwasher, Microwave, Hardwood Floors, Stainless Steel Appliances, Corner-Private Balcony, Private Garage, Tons of Natural Light. Note: The unit will be professionally cleaned by the owner prior to your occupancy. Close to Highway 3, Simcoe Southbound @ Britannia Bus Stop, Britannia Westbound @ Kentucky Derby Bus Stop, Bridle Park, Bridle Park, Northern Dancer Public School, Elsie MacGill Public School, Ontario Regiment Museum, SmartCentres Oshawa North, Rotary Sunrise Lake Park, The Oshawa Valley Botanical Gardens. 38 Aquatic Ballet Path, Oshawa, Ontario L1L 0K6 Simcoe Street North and Britannia Avenue West 24 Minutes Away from Lakeview Park Beach!! Close to All Amenities!! $2,800 (Two Parking Spots are Included) Discounted Cable, Phone & Internet (Throughout the Term, at Additional Cost) UNIT AMENITIES: *4 Bedrooms ; 2.5 Bathrooms *This is a Spacious Freehold Townhouse *Upgraded Kitchen *Dishwasher *Microwave *Upgraded Back Splash *Formica Countertops *Stainless Steel Appliances *Hardwood Floors *Drape Window Coverings *Personal Thermostat *Ensuite Laundry *Upgraded Bathrooms *9 Foot Ceiling *Unit is Facing East *Private Garage *Walk-out to Garage *Corner Unit *Corner Private Balcony *Tons of Natural Light Available March 25th, 2022 Note: The unit will be professionally cleaned by the owner prior to your occupancy. Pets Allowed
This property is off market, which means it's not currently listed for sale or rent on Zillow. This may be different from what's available on other websites or public sources.



