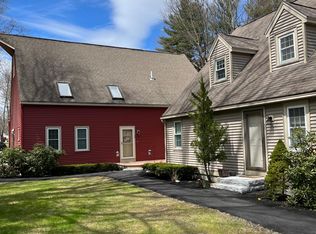Welcome to 38 Balmoral!! Ready to move right in to a lovely unit...then this is for you!! The inviting hallway leads past the kitchen and dining area into a living room that features a cathedral ceiling, ceiling fan and hardwood floors with sliders that take you to the inviting and private back deck overlooking a wooded area. Open concept living at it's best awaits you. The loft area bedroom has hardwood floors and a walk-in closet and overlooks the living area. This unit has good storage areas and a basement waiting to be finished for more living space, if desired. The walkout sliders are a great feature to have for this possible future project. The washer and dryer are located here with the benefit of more storage to utilize. Central air conditioning to enjoy is a plus!! Located in a location that has convenient access to just about everything needed. There is a two person limit and cats are allowed, with approval. A great property to enjoy and easy to show. Showings begin at the OPEN house on Sunday August 29 11-2pm
This property is off market, which means it's not currently listed for sale or rent on Zillow. This may be different from what's available on other websites or public sources.

