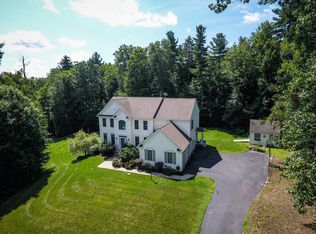4 Bedroom Colonial Home in Barr Woods Neighborhood offering a wooded setting as you pull into the driveway through the brick pillar light posts. Exterior upgrades include an irrigated yard professionally landscaped with River Birch & Blue Spruce trees, granite front steps, block retaining walls & walkway pavers to the rear deck. The kitchen remodel includes a new granite center island top, tile back splash, Quartz counters & Quartz kitchen desktop, a Blanco Silgranit under mount sink with Moen faucet and replacement french style doors topped by transom window leading to the rear deck. Complimenting the kitchen is a full walk in pantry & separate laundry room. Many upgraded lighting fixtures include kitchen island pendants, entry & dining room chandeliers, & dining room sconces. The split staircase provides a unique feature, step down the wood stairs to the foyer or kitchen. The family room with cathedral ceiling & skylights offers wonderful entertaining space adjacent to the kitchen and for those that work from home there is a 1st floor office/study. A master bath with quartz tiled shower, quartz counters and soaking tub sits off the master bedroom with trayed ceiling & sitting area. The walk out basement offers additional leisure space with a 3/4 bath, wet bar & exercise room. The 3 car garage also offers 3 brand new auto open doors with keyless entry.
This property is off market, which means it's not currently listed for sale or rent on Zillow. This may be different from what's available on other websites or public sources.
