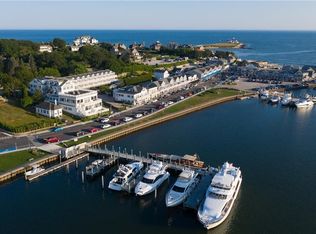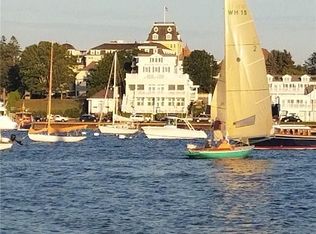Sold for $5,000,000 on 11/10/25
$5,000,000
38 Bay St, Westerly, RI 02891
4beds
3,524sqft
Condominium
Built in 1845
-- sqft lot
$5,518,600 Zestimate®
$1,419/sqft
$4,437 Estimated rent
Home value
$5,518,600
$5.13M - $5.96M
$4,437/mo
Zestimate® history
Loading...
Owner options
Explore your selling options
What's special
WATCH HILL LUXURY STYLE LIVING – ONE OF A KIND A majestic (4) bedroom, (4 1/2) bath luxury 3,547asf condominium located in the heart of the Historic Village of Watch Hill, R.I., is perhaps the largest condo offering in this exclusive community. Formerly the ballroom of the historic "Watch Hill Inn" building, (originally landmarked as the “Narraganset Inn" built in 1845), was totally reconfigured and rebranded by former New York Architect, Peter J. Catalano for his wife and well know singer, Dana Valery, who purchased the Narragansett Inn in December 1985, and in 2006 totally rebuilt and converted the building to residential units. Currently marketed as "The Admiral Suite”, the unit overlooks Little Narraganset Bay, the Connecticut coastline, and New York's Fisher Island, from its 30' wide front deck with unobstructed spectacular sunset water views. The beautifully appointed 40x30 Great Room with high ceilings is separated by two back to back gas fired fireplaces with hand carved wood paneling as a focal point surrounded by 270 degree views of the skyline and ocean. The open Viking appliance kitchen is ideal for the cuisine aficionados. An optional Rental Program offers amenities at the Ocean House Resort Hotel a Relais & Chateaux property. Included: private Ocean beach access, gym, spa, beach dining, crochet court, and much more. Car service between the sister properties, Amtrak Station, and Westerly Airport. Walk to one of the (3) beaches. Assigned parking spaces (4)
Zillow last checked: 8 hours ago
Listing updated: November 12, 2025 at 06:38am
Listed by:
Peter Catalano,
WATCH HILL PROPERTIES
Bought with:
Elizabeth Masterson, RES.0042945
Residential Properties Ltd.
Source: StateWide MLS RI,MLS#: 1384525
Facts & features
Interior
Bedrooms & bathrooms
- Bedrooms: 4
- Bathrooms: 5
- Full bathrooms: 4
- 1/2 bathrooms: 1
Primary bedroom
- Level: First
Bathroom
- Level: First
Bathroom
- Level: First
Other
- Level: First
Other
- Level: First
Other
- Level: First
Dining room
- Level: First
Other
- Level: First
Kitchen
- Level: First
Kitchen
- Level: First
Living room
- Level: First
Heating
- Electric, Natural Gas, Baseboard, Central Air, Central, Forced Air, Gas Connected, Heat Pump, Zoned
Cooling
- Heat Pump, Wall Unit(s)
Appliances
- Included: Gas Water Heater, Dishwasher, Dryer, Exhaust Fan, Disposal, Range Hood, Microwave, Oven/Range, Refrigerator, Washer, Whirlpool
- Laundry: In Unit
Features
- Wall (Cermaic), Wall (Dry Wall), Wet Bar, Plumbing (Copper), Plumbing (Mixed), Insulation (Cap), Insulation (Ceiling), Insulation (Floors), Insulation (Walls)
- Flooring: Ceramic Tile, Hardwood
- Windows: Insulated Windows
- Basement: None
- Number of fireplaces: 2
- Fireplace features: Gas, Wood Burning
Interior area
- Total structure area: 3,524
- Total interior livable area: 3,524 sqft
- Finished area above ground: 3,524
- Finished area below ground: 0
Property
Parking
- Total spaces: 3
- Parking features: No Garage, Assigned, Driveway
- Has uncovered spaces: Yes
Features
- Stories: 1
- Entry location: Private Entry,Second Floor Access
- Patio & porch: Deck
- Exterior features: Balcony
- Has view: Yes
- View description: Water
- Has water view: Yes
- Water view: Water
- Waterfront features: Access, Flood Insurance, Walk to Salt Water, Walk To Water
Lot
- Size: 0.46 Acres
- Features: Local Historic District, Security, Sidewalks
Details
- Zoning: SCWH
- Special conditions: Conventional/Market Value
- Other equipment: Cable TV
Construction
Type & style
- Home type: Condo
- Property subtype: Condominium
Materials
- Ceramic, Dry Wall, Clapboard, Shingles, Wood
- Foundation: Concrete Perimeter
Condition
- New construction: No
- Year built: 1845
Utilities & green energy
- Electric: 200+ Amp Service
- Sewer: In Fee, Septic Tank
- Water: Common Meter, In Fee, Municipal
- Utilities for property: Underground Utilities, Sewer Connected, Water Connected
Community & neighborhood
Community
- Community features: Near Public Transport, Commuter Bus, Golf, Highway Access, Hospital, Interstate, Marina, Private School, Public School, Railroad, Recreational Facilities, Schools, Near Shopping, Near Swimming, Tennis
Location
- Region: Westerly
- Subdivision: Watch Hill Village
HOA & financial
HOA
- Has HOA: No
- HOA fee: $2,268 monthly
Price history
| Date | Event | Price |
|---|---|---|
| 11/10/2025 | Sold | $5,000,000-16.6%$1,419/sqft |
Source: | ||
| 10/10/2025 | Pending sale | $5,995,000$1,701/sqft |
Source: | ||
| 5/12/2025 | Listed for sale | $5,995,000$1,701/sqft |
Source: | ||
| 11/3/2023 | Listing removed | -- |
Source: | ||
| 7/10/2023 | Listed for sale | $5,995,000$1,701/sqft |
Source: | ||
Public tax history
Tax history is unavailable.
Neighborhood: 02891
Nearby schools
GreatSchools rating
- 6/10Westerly Middle SchoolGrades: 5-8Distance: 4.5 mi
- 6/10Westerly High SchoolGrades: 9-12Distance: 4.9 mi
- 6/10Dunn's Corners SchoolGrades: K-4Distance: 4.9 mi
Sell for more on Zillow
Get a free Zillow Showcase℠ listing and you could sell for .
$5,518,600
2% more+ $110K
With Zillow Showcase(estimated)
$5,628,972
