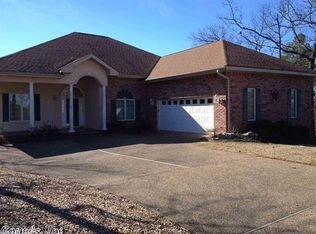Enjoy breathtaking mountain vistas, a view of Lake Balboa & fabulous sunsets from most every room in this special home. There are literally walls of windows so the view is always the focal point! Windows in Ar Rm replaced Jan.1 2018, h/a replaced Sept.2017, DW replaced 2018. The beautiful spacious kitchen has ample storage and is designed for function & convenience. The large Master Suite features a FP & is separated from the Guest BRs for your privacy. Put this one on your Must See list!
This property is off market, which means it's not currently listed for sale or rent on Zillow. This may be different from what's available on other websites or public sources.

