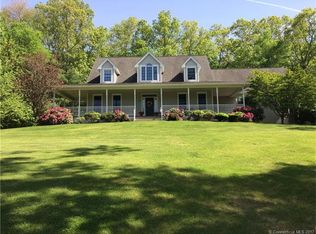Sold for $485,000
$485,000
38 Bissell Ridge Road, Hebron, CT 06248
3beds
2,113sqft
Single Family Residence
Built in 2000
3.2 Acres Lot
$546,200 Zestimate®
$230/sqft
$3,106 Estimated rent
Home value
$546,200
$519,000 - $574,000
$3,106/mo
Zestimate® history
Loading...
Owner options
Explore your selling options
What's special
Fabulous Colonial built in 2000 set on 3.2 acre lot on quiet cul-de-sac. This house has a modern open floor plan with lots of large windows, natural light and quality living space. The stunning and bright, open living room, with brand new hardwood flooring and a brick fireplace is the perfect place for entertaining family and friends. The remodeled kitchen with unique 40"x102" center island features granite counters, hardwood floors, recessed lighting, stainless steel appliances, and frosted pendant lights. The doorway between the kitchen and living room was enlarged to provide for one large kitchen/dining area. There is also pantry and cubby space in the adjoining entry/mud room. The primary suite features a walk-in closet with a remodeled ensuite bathroom, including step-in shower, marble countertop and multi-light wall sconce. There is plenty of light in the second and third bedrooms due to the large windows. Built out over the garage is a large bonus room with track lighting. The laundry room is also in this area to eliminate stairs from your laundry chores. The 24x16 Trex deck, perfect for easy maintenance, along with a 6x8 separate grilling area will give you many days of outdoor enjoyment. You will appreciate the privacy provided by the large land size of the property. The split system air conditioning will provide comfort all summer. There is an electric car charging station in the garage. You will love this home!
Zillow last checked: 8 hours ago
Listing updated: July 09, 2024 at 08:18pm
Listed by:
Daniel A. Wilson 860-977-5598,
The Wilson Company of CT 860-643-1108
Bought with:
Jennie Kesselman, RES.0816437
Berkshire Hathaway NE Prop.
Source: Smart MLS,MLS#: 170582329
Facts & features
Interior
Bedrooms & bathrooms
- Bedrooms: 3
- Bathrooms: 3
- Full bathrooms: 2
- 1/2 bathrooms: 1
Primary bedroom
- Features: Full Bath, Walk-In Closet(s), Wall/Wall Carpet
- Level: Upper
- Area: 187 Square Feet
- Dimensions: 11 x 17
Bedroom
- Features: Wall/Wall Carpet
- Level: Upper
- Area: 110 Square Feet
- Dimensions: 10 x 11
Bedroom
- Features: Wall/Wall Carpet
- Level: Upper
- Area: 132 Square Feet
- Dimensions: 11 x 12
Dining room
- Features: Hardwood Floor
- Level: Main
- Area: 130 Square Feet
- Dimensions: 10 x 13
Kitchen
- Features: Remodeled, Granite Counters, Kitchen Island, Pantry, Hardwood Floor
- Level: Main
- Area: 231 Square Feet
- Dimensions: 11 x 21
Living room
- Features: Fireplace, Hardwood Floor
- Level: Main
- Area: 300 Square Feet
- Dimensions: 12 x 25
Other
- Features: Wall/Wall Carpet
- Level: Upper
- Area: 345 Square Feet
- Dimensions: 15 x 23
Heating
- Hot Water, Oil
Cooling
- Ductless
Appliances
- Included: Oven/Range, Microwave, Refrigerator, Dishwasher, Washer, Dryer, Water Heater, Tankless Water Heater
- Laundry: Upper Level
Features
- Wired for Data, Open Floorplan, Smart Thermostat
- Windows: Thermopane Windows
- Basement: Full,Concrete
- Attic: Pull Down Stairs
- Number of fireplaces: 1
Interior area
- Total structure area: 2,113
- Total interior livable area: 2,113 sqft
- Finished area above ground: 2,113
Property
Parking
- Total spaces: 2
- Parking features: Attached, Garage Door Opener, Paved, Asphalt
- Attached garage spaces: 2
- Has uncovered spaces: Yes
Features
- Patio & porch: Deck, Porch
- Exterior features: Outdoor Grill, Rain Gutters
Lot
- Size: 3.20 Acres
- Features: Cul-De-Sac, Open Lot, Subdivided, Few Trees, Sloped
Details
- Parcel number: 2326424
- Zoning: R-1
Construction
Type & style
- Home type: SingleFamily
- Architectural style: Colonial
- Property subtype: Single Family Residence
Materials
- Vinyl Siding
- Foundation: Concrete Perimeter
- Roof: Fiberglass
Condition
- New construction: No
- Year built: 2000
Utilities & green energy
- Sewer: Septic Tank
- Water: Well
Green energy
- Energy efficient items: Windows
Community & neighborhood
Community
- Community features: Golf, Library, Medical Facilities, Park, Playground, Public Rec Facilities
Location
- Region: Hebron
- Subdivision: Gilead
Price history
| Date | Event | Price |
|---|---|---|
| 8/31/2023 | Sold | $485,000+1.1%$230/sqft |
Source: | ||
| 7/25/2023 | Pending sale | $479,900$227/sqft |
Source: | ||
| 7/18/2023 | Listed for sale | $479,900+88.6%$227/sqft |
Source: | ||
| 4/17/2000 | Sold | $254,495+310.5%$120/sqft |
Source: | ||
| 3/31/1999 | Sold | $62,000$29/sqft |
Source: Public Record Report a problem | ||
Public tax history
| Year | Property taxes | Tax assessment |
|---|---|---|
| 2025 | $9,090 +6.8% | $246,680 |
| 2024 | $8,510 +3.9% | $246,680 |
| 2023 | $8,187 +4.7% | $246,680 |
Find assessor info on the county website
Neighborhood: 06248
Nearby schools
GreatSchools rating
- NAGilead Hill SchoolGrades: PK-2Distance: 1.1 mi
- 7/10Rham Middle SchoolGrades: 7-8Distance: 3.1 mi
- 9/10Rham High SchoolGrades: 9-12Distance: 3.2 mi
Schools provided by the listing agent
- High: RHAM
Source: Smart MLS. This data may not be complete. We recommend contacting the local school district to confirm school assignments for this home.
Get pre-qualified for a loan
At Zillow Home Loans, we can pre-qualify you in as little as 5 minutes with no impact to your credit score.An equal housing lender. NMLS #10287.
Sell for more on Zillow
Get a Zillow Showcase℠ listing at no additional cost and you could sell for .
$546,200
2% more+$10,924
With Zillow Showcase(estimated)$557,124
