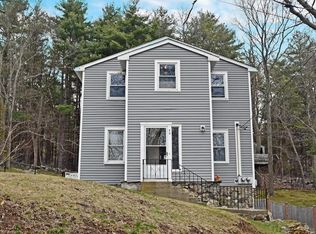Sold for $700,000
$700,000
38 Boulder Rd, Saugus, MA 01906
3beds
1,701sqft
Single Family Residence
Built in 1993
0.43 Acres Lot
$756,600 Zestimate®
$412/sqft
$4,023 Estimated rent
Home value
$756,600
$719,000 - $794,000
$4,023/mo
Zestimate® history
Loading...
Owner options
Explore your selling options
What's special
Enjoy the best of both worlds - the tranquility of the woods and the access to urban life. Located twenty minutes to Boston with easy access to route 1, this three bedroom two full bath Cape allows you to live in a private and idyllic setting while still being closing to everything you need. Two bedrooms upstairs with full bath and laundry room. Additional first floor bedroom or home office. Large basement ready to be finished with plumbing already in place. Sip your morning coffee on the deck and breathe in the fresh air while taking in the serene surroundings. Pond views in the winter and vistas year round. The large 18,000+ square foot lot provides ample outdoor space for gardening, entertaining, and recreation. Direct trail access out your back door.
Zillow last checked: 8 hours ago
Listing updated: April 26, 2023 at 11:18am
Listed by:
Ramsay and Company 617-699-4446,
Leading Edge Real Estate 617-502-6500,
Ramsay and Company 617-699-4446
Bought with:
Street Property Team
Keller Williams Realty
Source: MLS PIN,MLS#: 73085727
Facts & features
Interior
Bedrooms & bathrooms
- Bedrooms: 3
- Bathrooms: 2
- Full bathrooms: 2
Primary bedroom
- Features: Closet, Flooring - Hardwood
- Level: Second
- Area: 375
- Dimensions: 15 x 25
Bedroom 2
- Features: Closet, Flooring - Hardwood
- Level: Second
- Area: 228
- Dimensions: 12 x 19
Bedroom 3
- Features: Closet
- Level: First
- Area: 156
- Dimensions: 12 x 13
Primary bathroom
- Features: No
Bathroom 1
- Features: Bathroom - Full
- Level: First
- Area: 56
- Dimensions: 7 x 8
Bathroom 2
- Features: Bathroom - 3/4
- Level: Second
- Area: 80
- Dimensions: 10 x 8
Dining room
- Features: Flooring - Stone/Ceramic Tile
- Level: First
- Area: 182
- Dimensions: 13 x 14
Kitchen
- Features: Flooring - Stone/Ceramic Tile, Countertops - Stone/Granite/Solid
- Level: First
- Area: 156
- Dimensions: 13 x 12
Living room
- Features: Flooring - Stone/Ceramic Tile
- Level: First
- Area: 221
- Dimensions: 17 x 13
Heating
- Baseboard, Oil
Cooling
- Wall Unit(s)
Appliances
- Included: Water Heater, Dishwasher, Microwave, Refrigerator, Freezer, Washer, Dryer
- Laundry: Closet/Cabinets - Custom Built, Second Floor, Electric Dryer Hookup
Features
- Flooring: Wood, Tile, Laminate
- Windows: Insulated Windows
- Basement: Full,Concrete,Unfinished
- Has fireplace: No
Interior area
- Total structure area: 1,701
- Total interior livable area: 1,701 sqft
Property
Parking
- Total spaces: 8
- Parking features: Paved Drive, Off Street, Paved
- Uncovered spaces: 8
Accessibility
- Accessibility features: No
Features
- Patio & porch: Deck
- Exterior features: Deck
- Has view: Yes
- View description: Scenic View(s)
Lot
- Size: 0.43 Acres
- Features: Corner Lot, Wooded
Details
- Parcel number: 2159391
- Zoning: RES
Construction
Type & style
- Home type: SingleFamily
- Architectural style: Cape
- Property subtype: Single Family Residence
Materials
- Frame
- Foundation: Concrete Perimeter
- Roof: Shingle
Condition
- Year built: 1993
Utilities & green energy
- Sewer: Public Sewer
- Water: Public
- Utilities for property: for Electric Range, for Electric Dryer
Community & neighborhood
Community
- Community features: Shopping, Park, Walk/Jog Trails, Conservation Area, Highway Access
Location
- Region: Saugus
Price history
| Date | Event | Price |
|---|---|---|
| 4/26/2023 | Sold | $700,000+3.1%$412/sqft |
Source: MLS PIN #73085727 Report a problem | ||
| 3/8/2023 | Listed for sale | $679,000+403%$399/sqft |
Source: MLS PIN #73085727 Report a problem | ||
| 10/27/2021 | Listing removed | -- |
Source: Zillow Rental Manager Report a problem | ||
| 9/28/2021 | Listed for rent | $3,200$2/sqft |
Source: Zillow Rental Manager Report a problem | ||
| 7/16/1996 | Sold | $135,000+190.3%$79/sqft |
Source: Public Record Report a problem | ||
Public tax history
| Year | Property taxes | Tax assessment |
|---|---|---|
| 2025 | $7,046 +4.3% | $659,700 +4% |
| 2024 | $6,753 +3.1% | $634,100 +9% |
| 2023 | $6,552 | $581,900 |
Find assessor info on the county website
Neighborhood: 01906
Nearby schools
GreatSchools rating
- 4/10Belmonte STEAM AcademyGrades: 2-5Distance: 2.2 mi
- 3/10Belmonte Saugus Middle SchoolGrades: 6-8Distance: 1.7 mi
- 3/10Saugus High SchoolGrades: 9-12Distance: 1.8 mi
Get a cash offer in 3 minutes
Find out how much your home could sell for in as little as 3 minutes with a no-obligation cash offer.
Estimated market value$756,600
Get a cash offer in 3 minutes
Find out how much your home could sell for in as little as 3 minutes with a no-obligation cash offer.
Estimated market value
$756,600
