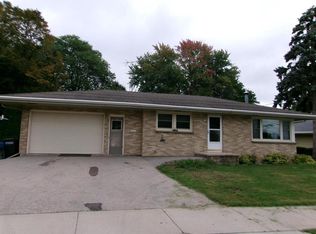Sold
$270,000
38 Bowen St, Oshkosh, WI 54901
3beds
1,746sqft
Single Family Residence
Built in 1964
8,276.4 Square Feet Lot
$276,400 Zestimate®
$155/sqft
$1,934 Estimated rent
Home value
$276,400
$243,000 - $312,000
$1,934/mo
Zestimate® history
Loading...
Owner options
Explore your selling options
What's special
Beautiful 3-bedroom, 2-bath home, located a stone's throw from Lake Winnebago, affords an awesome view of the lake from your living room window. This home features a split bedroom design, a formal dining room, per the seller, hardwood floors under the living room, and 2 bedrooms. The 3-bedroom has its private entrance, which would make it usable as a mother-in-law's suite. Partially finished basement/rec room, 2 car attached garage, storage shed, and much more.
Zillow last checked: 8 hours ago
Listing updated: July 18, 2025 at 03:22am
Listed by:
Michael Hrnak OFF-D:920-235-0095,
Adashun Jones, Inc.
Bought with:
Alicia Buechler
LPT Realty
Source: RANW,MLS#: 50309971
Facts & features
Interior
Bedrooms & bathrooms
- Bedrooms: 3
- Bathrooms: 2
- Full bathrooms: 2
Bedroom 1
- Level: Main
- Dimensions: 12x10
Bedroom 2
- Level: Main
- Dimensions: 12x10
Bedroom 3
- Level: Main
- Dimensions: 11x10
Dining room
- Level: Main
- Dimensions: 11x9
Family room
- Level: Lower
- Dimensions: 10x34
Formal dining room
- Level: Main
- Dimensions: 11x9
Kitchen
- Level: Main
- Dimensions: 11x10
Living room
- Level: Main
- Dimensions: 19x11
Other
- Description: Game Room
- Level: Lower
- Dimensions: 10x24
Heating
- Forced Air
Cooling
- Forced Air, Central Air
Appliances
- Included: Dryer, Refrigerator, Washer
Features
- Basement: Full,Partially Finished,Sump Pump,Finished
- Has fireplace: No
- Fireplace features: None
Interior area
- Total interior livable area: 1,746 sqft
- Finished area above ground: 1,166
- Finished area below ground: 580
Property
Parking
- Total spaces: 2
- Parking features: Attached
- Attached garage spaces: 2
Features
- Patio & porch: Deck
Lot
- Size: 8,276 sqft
- Dimensions: 80x109
- Features: Sidewalk
Details
- Parcel number: 08058700400
- Zoning: Residential
- Special conditions: Arms Length
Construction
Type & style
- Home type: SingleFamily
- Property subtype: Single Family Residence
Materials
- Shake Siding
- Foundation: Poured Concrete
Condition
- New construction: No
- Year built: 1964
Utilities & green energy
- Sewer: Public Sewer
- Water: Public
Community & neighborhood
Location
- Region: Oshkosh
Price history
| Date | Event | Price |
|---|---|---|
| 7/17/2025 | Sold | $270,000+3.9%$155/sqft |
Source: RANW #50309971 | ||
| 7/17/2025 | Pending sale | $259,900$149/sqft |
Source: RANW #50309971 | ||
| 6/23/2025 | Contingent | $259,900$149/sqft |
Source: | ||
| 6/16/2025 | Listed for sale | $259,900$149/sqft |
Source: RANW #50309971 | ||
Public tax history
| Year | Property taxes | Tax assessment |
|---|---|---|
| 2024 | $4,207 +18.8% | $236,600 +80.9% |
| 2023 | $3,543 +0% | $130,800 |
| 2022 | $3,542 | $130,800 |
Find assessor info on the county website
Neighborhood: Stevens Park
Nearby schools
GreatSchools rating
- 3/10Washington Elementary SchoolGrades: K-5Distance: 0.4 mi
- 2/10Webster Stanley Middle SchoolGrades: 6-8Distance: 1.2 mi
- 6/10North High SchoolGrades: 9-12Distance: 2.7 mi

Get pre-qualified for a loan
At Zillow Home Loans, we can pre-qualify you in as little as 5 minutes with no impact to your credit score.An equal housing lender. NMLS #10287.
