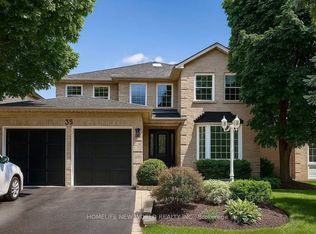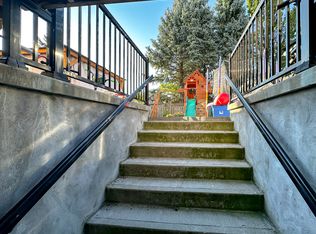Welcome to paradise for anyone who loves to entertain and enjoys outdoor living. With it's inground pool, upper deck, covered three-season lower deck, and outdoor dining space, it offers plenty of opportunities for relaxation and hosting gatherings. Inside, the five spacious bedrooms on the second floor provide ample space for family and guests, while the built-in office and laundry on the main floor offer convenience. The fully finished basement with an in-law suite adds versatility and functionality. There are four washrooms, a massive kitchen, sunken living room with 9' ceilings, pot lights, and hardwood floors throughout. This home exudes luxury and comfort. It truly is a dream home for those who love to entertain.
This property is off market, which means it's not currently listed for sale or rent on Zillow. This may be different from what's available on other websites or public sources.

