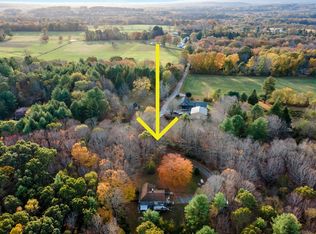Sold for $395,000
$395,000
38 Burdick Road, Preston, CT 06365
3beds
1,814sqft
Single Family Residence
Built in 1980
4.5 Acres Lot
$-- Zestimate®
$218/sqft
$2,429 Estimated rent
Home value
Not available
Estimated sales range
Not available
$2,429/mo
Zestimate® history
Loading...
Owner options
Explore your selling options
What's special
Welcome to Preston, CT! This beautiful 4.5 acre property is the perfect combination of country charm and close to many amenities. Nestled in a peaceful and picturesque setting, this home offers the best of both worlds. The property features ample room for Barn, horses, and pool. The large open floor plan and stunning hardwood floors along with a country style fieldstone fireplace create a warm and inviting atmosphere. You can enjoy Peace, tranquility, and beautiful sunsets from your own front yard. This property is a true gem If privacy and nature is what your looking for 38 Burdick Rd is the one for you. Farm land surrounding this property is part of CT farmland preservation program and can not be sub divided for many years to come. Basement is partially sheetrocked with a wood burning stove and would make a great family room. This property is located near Lake of Isles, River Ridge golf course, and Amos Lake. Schedule your appointment today!
Zillow last checked: 8 hours ago
Listing updated: February 24, 2023 at 01:25pm
Listed by:
The One Team At William Raveis Real Estate,
Lee A. Barr JR. 860-207-6780,
William Raveis Real Estate 203-453-0391
Bought with:
Samantha L. Storey, RES.0768037
RE/MAX Coast and Country
Source: Smart MLS,MLS#: 170535110
Facts & features
Interior
Bedrooms & bathrooms
- Bedrooms: 3
- Bathrooms: 1
- Full bathrooms: 1
Primary bedroom
- Features: Ceiling Fan(s), Wall/Wall Carpet
- Level: Upper
- Area: 187.88 Square Feet
- Dimensions: 15.4 x 12.2
Bedroom
- Level: Main
- Area: 129.47 Square Feet
- Dimensions: 10.7 x 12.1
Bedroom
- Level: Upper
- Area: 201.6 Square Feet
- Dimensions: 12 x 16.8
Dining room
- Features: Hardwood Floor
- Level: Main
- Area: 98.07 Square Feet
- Dimensions: 9.7 x 10.11
Kitchen
- Level: Main
- Area: 82.77 Square Feet
- Dimensions: 8.9 x 9.3
Living room
- Features: Beamed Ceilings, Fireplace, French Doors, Hardwood Floor
- Level: Main
- Area: 543.38 Square Feet
- Dimensions: 26.9 x 20.2
Rec play room
- Level: Lower
- Area: 572 Square Feet
- Dimensions: 26 x 22
Heating
- Baseboard, Oil
Cooling
- Window Unit(s)
Appliances
- Included: Oven/Range, Range Hood, Refrigerator, Dishwasher, Washer, Dryer, Water Heater
Features
- Doors: Storm Door(s)
- Windows: Thermopane Windows
- Basement: Full
- Attic: Access Via Hatch
- Number of fireplaces: 2
Interior area
- Total structure area: 1,814
- Total interior livable area: 1,814 sqft
- Finished area above ground: 1,814
Property
Parking
- Parking features: Driveway, Gravel
- Has uncovered spaces: Yes
Features
- Patio & porch: Deck
- Exterior features: Garden, Rain Gutters
Lot
- Size: 4.50 Acres
- Features: Open Lot, Dry, Cleared, Secluded, Level, Few Trees
Details
- Parcel number: 1559274
- Zoning: R-80
Construction
Type & style
- Home type: SingleFamily
- Architectural style: Colonial
- Property subtype: Single Family Residence
Materials
- Cedar, Wood Siding
- Foundation: Concrete Perimeter
- Roof: Asphalt
Condition
- New construction: No
- Year built: 1980
Utilities & green energy
- Sewer: Septic Tank
- Water: Well
Green energy
- Energy efficient items: Ridge Vents, Doors, Windows
Community & neighborhood
Community
- Community features: Golf, Lake, Library, Park, Playground, Shopping/Mall, Stables/Riding
Location
- Region: Preston
Price history
| Date | Event | Price |
|---|---|---|
| 2/25/2023 | Listing removed | -- |
Source: | ||
| 2/25/2023 | Listed for sale | $399,000+1%$220/sqft |
Source: | ||
| 2/24/2023 | Sold | $395,000-1%$218/sqft |
Source: | ||
| 1/20/2023 | Pending sale | $399,000$220/sqft |
Source: | ||
| 1/9/2023 | Listed for sale | $399,000$220/sqft |
Source: | ||
Public tax history
| Year | Property taxes | Tax assessment |
|---|---|---|
| 2025 | $4,841 +7.5% | $192,780 |
| 2024 | $4,505 +1.8% | $192,780 |
| 2023 | $4,424 +15.6% | $192,780 +40.4% |
Find assessor info on the county website
Neighborhood: 06365
Nearby schools
GreatSchools rating
- 5/10Preston Veterans' Memorial SchoolGrades: PK-5Distance: 1.5 mi
- 5/10Preston Plains SchoolGrades: 6-8Distance: 3.9 mi
Get pre-qualified for a loan
At Zillow Home Loans, we can pre-qualify you in as little as 5 minutes with no impact to your credit score.An equal housing lender. NMLS #10287.
