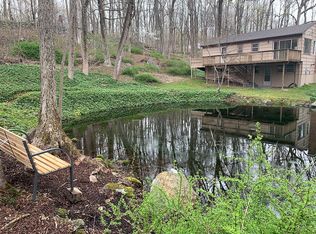Welcome to 38 Cains Hill-an architecturally detailed Arts & Craftsman style home boasting high ceilings, natural elements & impeccable millwork. Stunning windows allow for natural sunlight in each room. Sited on 2.13 acres incorporating the natural topography with a seamless blend of manicured gardens, stone terraces & beautiful specimen trees, this home was masterfully rebuilt in 2007 with creativity & imagination. An expansive foyer leads to a vaulted chef's kitchen complete with full side-by-side fridge & freezer, expansive island for prep and entertaining, high end appliances and an open floor plan to a warm inviting family room centered around a stone hearth fireplace. Exquisite milled doors open to a well appointed library/study. Sunken living room with beautiful hardwoods has a full wet bar with honed marble counter tops, wine chiller, remodeled bath and private deck-relax & entertain and perfect for overnight guests. A LL office has separate entrance, full bath and slate floors. Retreat to main flr primary bdrm w/custom dual WICluxurious remodeled bath. 3 add'l ensuite bdrms. LL bonus/rec room w/ french doors to a private garden. Upstairs bonus rm provides flex space ideal for crafting/game rm. Attached 2 car garage plus detached 2 car grg (sq footage not included). Enjoy wide staircase and hallways. A must see to appreciate all the details. 2 gated driveway, minutes from quintessential main street Ridgefield! See Mattaport for virtual tour and floor plans.
This property is off market, which means it's not currently listed for sale or rent on Zillow. This may be different from what's available on other websites or public sources.
