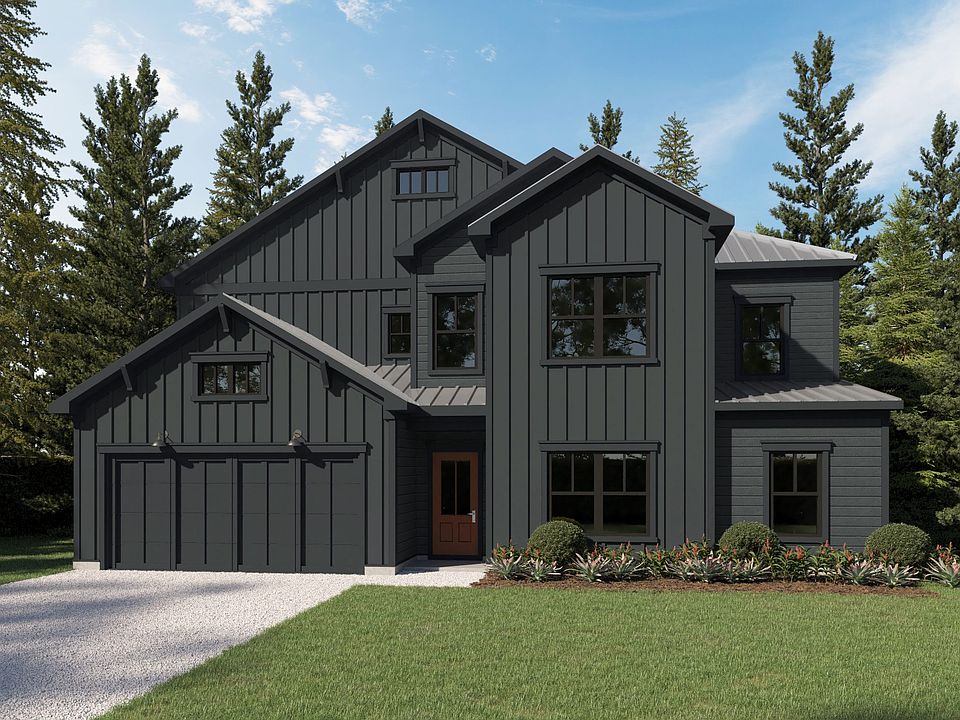Welcome to The Shoal, a brand-new neighborhood where tranquility meets convenience. Nestled on the fringes of the expansive Point Washington State Park, this community boasts 30 thoughtfully designed homesites, each strategically laid out to provide residents with a sense of privacy and a connection to nature. The Shoal is conveniently located a short drive to Seaside, Grayton Beach and 30a. These spacious homes are designed to harmonize with the unique esthetics of the area boasting earthy tones, a community pond, and half of the lots backing up to state park. The Trenton floor plan offers 5 bedrooms and 4.5 baths with an open living concept downstairs and a spacious loft area upstairs. . *** These are pictures of the same model but not the exact house for lot 28.*** Welcome to The Shoal, a brand-new neighborhood where tranquility meets convenience. Nestled on the fringes of the expansive Point Washington State Park, this community boasts 30 thoughtfully designed homesites, each strategically laid out to provide residents with a sense of privacy and a connection to nature. The Shoal is conveniently located a short drive to Seaside, Grayton Beach and 30a. These spacious homes are designed to harmonize with the unique esthetics of the area boasting earthy tones, a community pond, and half of the lots backing up to state park. The Trenton floor plan offers 5 bedrooms and 4.5 baths with an open living concept downstairs and a spacious loft area upstairs.
This home comes with amazing standard features such as a metal roof, impact windows/doors, quartz countertops, LVP floors throughout all of the common areas/bedrooms, 8 ft doors, and a gas range and vented hood in the kitchen just to name a few! Homeowners have the ability to choose their finishes and upgrades at their design appointment. Other notable upgrade options would be a free-standing tub in the master bath and a sunroom option downstairs. **Prices may vary based on upgrades and lot selection.** Photos are not of this exact home. Renderings show potential exterior paint color options**
New construction
$857,400
38 Camp Shoal Dr LOT 28, Santa Rosa Beach, FL 32459
5beds
2,963sqft
Single Family Residence
Built in 2024
0.26 Acres Lot
$839,700 Zestimate®
$289/sqft
$100/mo HOA
What's special
Community pondMetal roofQuartz countertopsOpen living conceptSunroom option downstairsSpacious loft areaLvp floors
- 171 days
- on Zillow |
- 357 |
- 17 |
Zillow last checked: 7 hours ago
Listing updated: August 04, 2025 at 12:10pm
Listed by:
Abbott Martin Group 850-460-2900,
EXP Realty LLC,
Aaron M Perk 850-714-2360,
EXP Realty LLC
Source: ECAOR,MLS#: 969595 Originating MLS: Emerald Coast
Originating MLS: Emerald Coast
Travel times
Schedule tour
Open houses
Facts & features
Interior
Bedrooms & bathrooms
- Bedrooms: 5
- Bathrooms: 5
- Full bathrooms: 4
- 1/2 bathrooms: 1
Primary bedroom
- Level: First
Bedroom
- Level: Second
Primary bathroom
- Features: Double Vanity, Soaking Tub, MBath Separate Shwr, MBath Tile, Walk-In Closet(s)
Kitchen
- Level: First
Heating
- Electric
Cooling
- AC - 2 or More, Electric
Appliances
- Included: Dishwasher, Disposal, Microwave, Range Hood, Gas Range, Tankless Water Heater
- Laundry: Washer/Dryer Hookup
Features
- Breakfast Bar, High Ceilings, Kitchen Island, Recessed Lighting, Owner's Closet, Pantry, Bedroom, Family Room, Kitchen, Loft, Master Bedroom
- Flooring: Tile, Vinyl
- Common walls with other units/homes: No Common Walls
Interior area
- Total structure area: 2,963
- Total interior livable area: 2,963 sqft
Property
Parking
- Total spaces: 2
- Parking features: Attached
- Attached garage spaces: 2
Features
- Stories: 2
- Patio & porch: Patio Covered, Patio Open, Porch
- Pool features: None
Lot
- Size: 0.26 Acres
- Dimensions: 89 x 127
- Features: Cul-De-Sac
Details
- Parcel number: 342S19240600000280
- Zoning description: Resid Single Family
Construction
Type & style
- Home type: SingleFamily
- Architectural style: Beach House
- Property subtype: Single Family Residence
Materials
- Frame, Siding CmntFbrHrdBrd
- Foundation: Slab
- Roof: Metal
Condition
- To Be Built
- New construction: Yes
- Year built: 2024
Details
- Builder name: Brock Built
Utilities & green energy
- Sewer: Public Sewer
- Water: Public
- Utilities for property: Electricity Connected, Natural Gas Connected
Community & HOA
Community
- Security: Smoke Detector(s)
- Subdivision: The Shoal
HOA
- Has HOA: Yes
- HOA fee: $100 monthly
Location
- Region: Santa Rosa Beach
Financial & listing details
- Price per square foot: $289/sqft
- Date on market: 2/26/2025
- Listing terms: Conventional,None,Other,VA Loan
- Electric utility on property: Yes
- Road surface type: Paved
About the community
Welcome to The Shoal, a hidden gem of a neighborhood where tranquility meets convenience. Nestled on the fringes of the expansive Point Washington State Park, this community boasts 30 thoughtfully designed homesites, each strategically laid out to provide residents with a sense of privacy and a connection to nature. These spacious two story homes are architecturally designed to harmonize with the unique esthetics of the area. Earthy tones, a community pond, and luscious landscapes contribute to the neighborhood's appeal, creating a serene and cohesive coastal atmosphere.
The Shoal is not just a place to live; it's a retreat from the hustle and bustle of everyday life, offering a perfect balance between the peaceful serenity of nature and the conveniences of modern living. Some lots even offer the possibility of accommodating a pool, further enhancing the leisurely lifestyle. Whether you're exploring the nearby state park, relaxing at your thoughtfully designed home, or enjoying the local amenities, The Shoal invites you to embrace a lifestyle that reflects the best of both worlds.
License #: CGC1531147
Source: Brock Built

