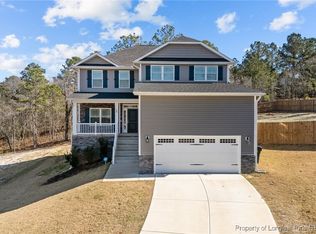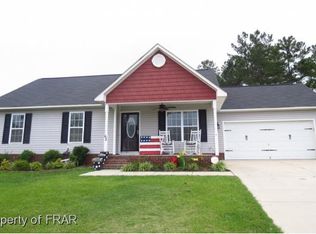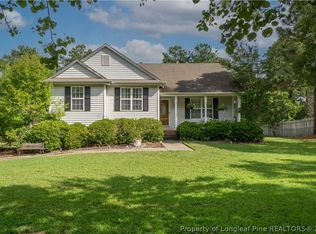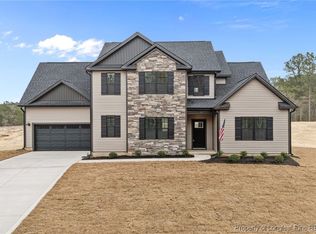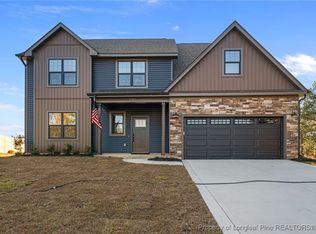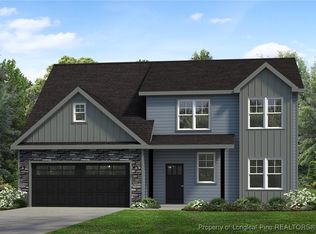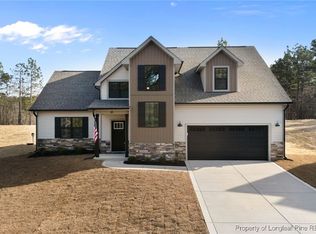Welcome to this beautiful two-story home, built in 2023! Situated 25 minutes from Ft. Bragg & 45 minutes from Raleigh, this spacious residence offers four large bedrooms and three and a half bathrooms, ensuring plenty of room for comfort & convenience. As you enter, you'll be welcomed by a modern, open layout featuring a formal flex space ideal for an office, and a dining room complete with a trey ceiling. The kitchen is equipped with granite countertops, upgraded appliances, and a spacious area for a large table, along with a massive walk-in pantry w/custom wood shelving. The family room is perfect for relaxing, by a cozy propane fireplace.
Upstairs, you'll find all the bedrooms, a second family room, and the laundry room. The guest rooms are generously sized, while the owner's suite offers a ceramic shower, soaking tub, dual sinks, and an expansive walk-in closet. Outside, the large yard & deck provide the perfect space for family gatherings and relaxation.
5.625 assumable loan
Pending
$395,000
38 Cedarview Ct, Cameron, NC 28326
4beds
2,777sqft
Est.:
Single Family Residence
Built in 2023
0.36 Acres Lot
$390,700 Zestimate®
$142/sqft
$25/mo HOA
What's special
Cozy propane fireplaceFormal flex spaceFour large bedroomsMassive walk-in pantryLarge yardLaundry roomUpgraded appliances
- 292 days |
- 59 |
- 0 |
Zillow last checked: 8 hours ago
Listing updated: September 01, 2025 at 02:34pm
Listed by:
NATALIE MARTIN,
W.S. WELLONS REALTY
Source: LPRMLS,MLS#: 739156 Originating MLS: Longleaf Pine Realtors
Originating MLS: Longleaf Pine Realtors
Facts & features
Interior
Bedrooms & bathrooms
- Bedrooms: 4
- Bathrooms: 4
- Full bathrooms: 3
- 1/2 bathrooms: 1
Heating
- Heat Pump
Cooling
- Central Air, Electric
Appliances
- Included: Dishwasher, Electric Range, Microwave, Refrigerator
- Laundry: Washer Hookup, Dryer Hookup, Upper Level
Features
- Tray Ceiling(s), Ceramic Bath, Ceiling Fan(s), Dining Area, Coffered Ceiling(s), Separate/Formal Dining Room, Eat-in Kitchen, Granite Counters, Great Room, Garden Tub/Roman Tub, Home Office, Open Floorplan, Separate Shower, Walk-In Closet(s), Window Treatments
- Flooring: Luxury Vinyl Plank, Carpet
- Windows: Blinds
- Basement: Crawl Space
- Number of fireplaces: 1
- Fireplace features: Propane
Interior area
- Total interior livable area: 2,777 sqft
Property
Parking
- Total spaces: 2
- Parking features: Attached, Garage
- Attached garage spaces: 2
Features
- Levels: Two
- Stories: 2
- Patio & porch: Covered, Front Porch, Porch
- Exterior features: Porch, Propane Tank - Leased
Lot
- Size: 0.36 Acres
- Features: 1/4 to 1/2 Acre Lot, Cul-De-Sac
Details
- Parcel number: 9557607166.000
- Special conditions: Standard
Construction
Type & style
- Home type: SingleFamily
- Architectural style: Two Story
- Property subtype: Single Family Residence
Materials
- Stone Veneer, Vinyl Siding
Condition
- Good Condition
- New construction: No
- Year built: 2023
Utilities & green energy
- Sewer: Septic Tank
- Water: Public
Community & HOA
Community
- Features: Community Pool, Gutter(s)
- Subdivision: Carolina Seasons
HOA
- Has HOA: Yes
- HOA fee: $300 annually
- HOA name: Carolina Seasons Hoa
Location
- Region: Cameron
Financial & listing details
- Price per square foot: $142/sqft
- Tax assessed value: $305,663
- Annual tax amount: $2,258
- Date on market: 2/21/2025
- Cumulative days on market: 291 days
- Listing terms: New Loan
- Inclusions: none
- Exclusions: none
- Ownership: More than a year
Estimated market value
$390,700
$371,000 - $410,000
$2,464/mo
Price history
Price history
| Date | Event | Price |
|---|---|---|
| 9/1/2025 | Pending sale | $395,000$142/sqft |
Source: | ||
| 8/24/2025 | Price change | $395,000-1.2%$142/sqft |
Source: | ||
| 3/11/2025 | Listed for sale | $399,900$144/sqft |
Source: | ||
| 3/10/2025 | Pending sale | $399,900$144/sqft |
Source: | ||
| 3/5/2025 | Listing removed | $2,800$1/sqft |
Source: Zillow Rentals Report a problem | ||
Public tax history
Public tax history
| Year | Property taxes | Tax assessment |
|---|---|---|
| 2024 | $2,258 +2919.5% | $305,663 +0.4% |
| 2023 | $75 | $304,523 +2794.7% |
| 2022 | $75 -73.1% | $10,520 -67.1% |
Find assessor info on the county website
BuyAbility℠ payment
Est. payment
$2,260/mo
Principal & interest
$1896
Property taxes
$201
Other costs
$163
Climate risks
Neighborhood: 28326
Nearby schools
GreatSchools rating
- 6/10Benhaven ElementaryGrades: PK-5Distance: 3.6 mi
- 6/10Highland MiddleGrades: 6-8Distance: 6 mi
- 3/10Western Harnett HighGrades: 9-12Distance: 9.3 mi
Schools provided by the listing agent
- Middle: Highland Middle School
- High: Western Harnett High School
Source: LPRMLS. This data may not be complete. We recommend contacting the local school district to confirm school assignments for this home.
- Loading
