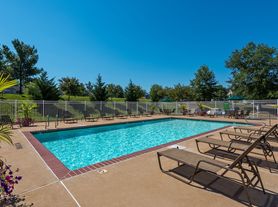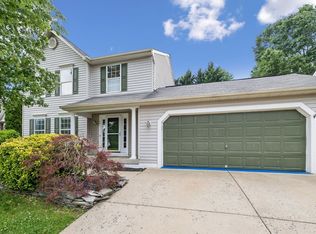4 Bedroom home with 3 Full and 1 Half Bathroom. Over 3,000 square feet of finished living area. New Carpeting on main and upstairs in 2024. Washer and dryer new in 2024 in lower level utility room. Charming with mature landscape. PRIME CUL-DE-SAC LOCATION. 2 car attached garage. Fenced backyard. Gourmet kitchen w/granite counters, custom tiled backsplash, Stainless Steel appliances, center island/breakfast bar & custom cabinets. Primary Bath w/ tiled soaking tub, separate shower & dual vanities. Vaulted ceilings & ceiling fans. Finished walk-out basement: full bathroom, den with built-in cabinets and French doors, recreation room and 5th bedroom (not to code), and laundry area. Pets Case by Case. Professionally managed.
House for rent
$3,400/mo
38 Charleston Ct, Stafford, VA 22554
4beds
3,124sqft
Price may not include required fees and charges.
Singlefamily
Available now
Cats, dogs OK
Central air, electric, ceiling fan
In unit laundry
2 Attached garage spaces parking
Electric, heat pump, fireplace
What's special
Recreation roomFenced backyardPrime cul-de-sac locationMature landscapeCeiling fansCustom cabinetsVaulted ceilings
- 50 days |
- -- |
- -- |
Zillow last checked: 8 hours ago
Listing updated: November 15, 2025 at 09:44pm
Travel times
Looking to buy when your lease ends?
Consider a first-time homebuyer savings account designed to grow your down payment with up to a 6% match & a competitive APY.
Facts & features
Interior
Bedrooms & bathrooms
- Bedrooms: 4
- Bathrooms: 4
- Full bathrooms: 3
- 1/2 bathrooms: 1
Rooms
- Room types: Dining Room, Family Room, Office, Recreation Room
Heating
- Electric, Heat Pump, Fireplace
Cooling
- Central Air, Electric, Ceiling Fan
Appliances
- Included: Dishwasher, Dryer, Microwave, Refrigerator, Washer
- Laundry: In Unit, Laundry Room
Features
- Ceiling Fan(s), Chair Railings, Combination Kitchen/Living, Crown Molding, Eat-in Kitchen, Floor Plan - Traditional, Kitchen - Gourmet, Kitchen Island, Primary Bath(s)
- Has basement: Yes
- Has fireplace: Yes
Interior area
- Total interior livable area: 3,124 sqft
Property
Parking
- Total spaces: 2
- Parking features: Attached, Covered
- Has attached garage: Yes
- Details: Contact manager
Features
- Exterior features: Contact manager
- Has private pool: Yes
Details
- Parcel number: 20S26161
Construction
Type & style
- Home type: SingleFamily
- Architectural style: Colonial
- Property subtype: SingleFamily
Condition
- Year built: 1992
Community & HOA
HOA
- Amenities included: Basketball Court, Pool
Location
- Region: Stafford
Financial & listing details
- Lease term: Contact For Details
Price history
| Date | Event | Price |
|---|---|---|
| 10/6/2025 | Listed for rent | $3,400+4.6%$1/sqft |
Source: Bright MLS #VAST2042880 | ||
| 9/24/2024 | Listing removed | $3,250$1/sqft |
Source: Bright MLS #VAST2031972 | ||
| 9/14/2024 | Price change | $3,250-3%$1/sqft |
Source: Bright MLS #VAST2031972 | ||
| 8/13/2024 | Listed for rent | $3,350+45.7%$1/sqft |
Source: Bright MLS #VAST2031972 | ||
| 11/21/2018 | Listing removed | $2,300$1/sqft |
Source: Long & Foster Real Estate, Inc. #1009918670 | ||

