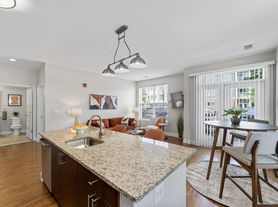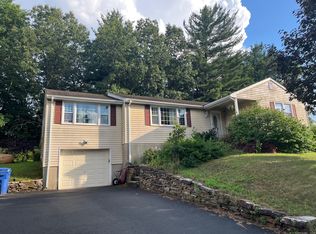Welcome to 38 Conestoga Way, a rare end-unit townhome in Glastonbury offering more space, more light, and a peaceful wooded backdrop. This 3-bedroom, 2.5-bath home (1,478 sq ft) combines the feel of a single-family house with the convenience of condo living.
Why You'll Love It
End-Unit Advantage Extra windows, abundant natural light, and only one shared wall for enhanced privacy.
Wooded Setting Relax with a more spacious outdoor feel and a tranquil wooded area directly behind the home a cozy retreat right at your doorstep.
Move-In Ready Recently updated with new furnace, hot water heater, washer & dryer, fresh flooring, and paint.
Smart Layout Three levels plus an unfinished basement for storage, and a covered parking spot with additional storage included.
Low-Maintenance Living Water, trash removal, and lawn care are all included in the rent.
Prime Location Just 3 minutes to Glastonbury Center (shops, dining, and Route 2) and within the highly rated Buttonball Lane Elementary School district.
Quick Facts
3 Bedrooms | 2.5 Bathrooms
1,478 sq ft | Built 1974
End Unit with Wooded Adjacent Area
Covered Parking + Basement Storage
Asking Rent: $3,200/month (includes water, trash, lawn care)
Lease Special: $100/month rebate for 2-year lease (effective $3,100)
Included: Water, sewer, trash, lawn care, snow removal
Tenant pays: Electric, gas, internet
Experience the perfect balance of privacy, updates, and convenience in this one-of-a-kind Glastonbury rental. Rarely does an end unit with wooded surroundings come available don't miss it!
Lease: 12 or 24 months
Utilities: Tenant pays electric, gas, internet/cable/phone
Responsibilities: Routine cleaning, lightbulb changes, minor wall patching, upkeep of private outdoor space
No smoking inside
No pets other than cats (service/assistance animals permitted as required by law)
Security deposit required (per CT law)
Townhouse for rent
Accepts Zillow applications
$3,200/mo
Fees may apply
38 Conestoga Way, Glastonbury, CT 06033
3beds
1,478sqft
Price may not include required fees and charges.
Townhouse
Available now
Cats OK
Central air
In unit laundry
Detached parking
Forced air
What's special
Smart layoutWooded settingPeaceful wooded backdropAbundant natural lightBasement storageEnd-unit townhomeCovered parking
- 19 days
- on Zillow |
- -- |
- -- |
Travel times
Facts & features
Interior
Bedrooms & bathrooms
- Bedrooms: 3
- Bathrooms: 3
- Full bathrooms: 2
- 1/2 bathrooms: 1
Heating
- Forced Air
Cooling
- Central Air
Appliances
- Included: Dishwasher, Dryer, Freezer, Microwave, Oven, Refrigerator, Washer
- Laundry: In Unit
Features
- Flooring: Carpet, Hardwood
Interior area
- Total interior livable area: 1,478 sqft
Property
Parking
- Parking features: Detached, Off Street
- Details: Contact manager
Features
- Exterior features: Cable not included in rent, Electricity not included in rent, Garbage included in rent, Gas not included in rent, Heating system: Forced Air, Internet not included in rent, Landscaping included in rent, Lawn Care included in rent, Sewage included in rent, Snow Removal included in rent, Telephone not included in rent, Water included in rent
Details
- Parcel number: GLASMF7B1360LN0012U1F
Construction
Type & style
- Home type: Townhouse
- Property subtype: Townhouse
Utilities & green energy
- Utilities for property: Garbage, Sewage, Water
Building
Management
- Pets allowed: Yes
Community & HOA
Location
- Region: Glastonbury
Financial & listing details
- Lease term: 1 Year
Price history
| Date | Event | Price |
|---|---|---|
| 9/25/2025 | Price change | $3,200-5.9%$2/sqft |
Source: Zillow Rentals | ||
| 9/15/2025 | Listed for rent | $3,400+88.9%$2/sqft |
Source: Zillow Rentals | ||
| 7/5/2022 | Sold | $240,000+45.5%$162/sqft |
Source: Public Record | ||
| 2/28/2021 | Listing removed | -- |
Source: Owner | ||
| 6/15/2020 | Listing removed | $1,800$1/sqft |
Source: Owner | ||

