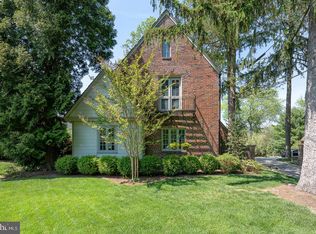Looking for a wonderful home in the fantastic Walk to Wayne location in award-winning Tredyffrin-Easttown schools? Well, look no further! This 5 Bedroom 3 1/2 Bath 2 Story colonial home in the desirable Deepdale neighborhood is better than a model home! The home has been meticulously maintained & offers many improvements! The 1st floor has a lovely entry with hardwood floors & a coat closet. The Living Room offers recessed lighting, crown molding & hardwood floors. The sunny Family Room is carpeted with a gas fireplace, recessed lighting, crown moldings & a triple French door leading to the beautiful paver patio leading you to the private, level yard. The Dining Room with hardwood floors, recessed lighting & crown moldings leads you to the bright, Eat-In Kitchen with hardwood floors, granite countertops, cherry cabinets, a double stainless steel sink, tile backsplash, G.E. Profile gas stove with self-cleaning oven, G.E. Profile Spacemaker microwave, a Kitchen Aid dishwasher, under the counter lighting, crown molding, recessed lighting & a Breakfast Room with hardwood floors, recessed lighting & crown moldings! The Laundry/Mud Room with hardwood floors offers a washtub, closet, cabinetry with shelving, recessed lighting & a French door. The 2nd floor has an inviting Master Bedroom Suite with hardwood floors, a lighted ceiling fan, tray ceiling, recessed lighting, crown moldings & a large double closet. The Master Bath is beautiful with double sinks, tile floor, a frameless glass door shower, crown molding, built-in shelving, recessed lighting & a 2nd closet, this one a walk-in. There are 3 additional spacious carpeted Bedrooms on this floor with large closets & ceiling fans with lights. The Hall Bath has a tile floor, a tub/shower with tile surround & a linen closet. In the hall is an additional linen closet & pull down stairs which take you to the floored attic. The lower level, which is a walk-up with French doors is finished with carpeting on the steps, a Bedroom with carpeting, chair rail, a closet & built-in drawers. The second Family Room has tile floors, gas fireplace, recessed lighting, wet bar with tile backsplash, an additional room as well as a storage room. There is a Full Bath with a tile floor, pedestal sink & a shower with a glass door & tile surround. The oversized 2 car detached garage with steps to a floored space above is perfect for storage. This home also offers you the ability to walk to the train & the town of Wayne! 2018-08-27
This property is off market, which means it's not currently listed for sale or rent on Zillow. This may be different from what's available on other websites or public sources.
