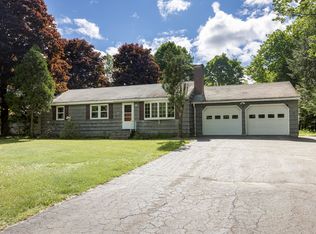Closed
$465,000
38 Depot Road, Gray, ME 04039
3beds
1,242sqft
Single Family Residence
Built in 1986
1.84 Acres Lot
$469,300 Zestimate®
$374/sqft
$2,295 Estimated rent
Home value
$469,300
$432,000 - $507,000
$2,295/mo
Zestimate® history
Loading...
Owner options
Explore your selling options
What's special
THIS HOUSE HAS AN ACCESSORY UNIT!!
Your dream of homeownership just got easier with this fantastic split level home that offers a 1 Bedroom ACCESSORY APARTMENT. Utilize the income from the accessory apartment to help you pay your mortgage!
Nestled on just under 2 acres, this well kept home offers both comfort and flexibility. The main level features a bright, open concept layout combining the kitchen and living room, perfect for relaxing or entertaining. Two generously sized bedrooms provide comfortable living space for family or guests.
The 1 BEDROOM ACCESSORY APARTMENT boasts its own private entrance, kitchen / living area, and bathroom. Ideal for generating rental income, accommodating extended family, or hosting guests in style. Outside, you'll find a detached two car garage and plenty of room to enjoy the outdoors. This unique property combines lifestyle and opportunity. Don't miss your chance to make it yours! First showings begin at the Open House Saturday August 9th 10am-3pm.
Zillow last checked: 8 hours ago
Listing updated: August 30, 2025 at 07:52am
Listed by:
Locations Real Estate Group LLC
Bought with:
Signature Homes Real Estate Group, LLC
Source: Maine Listings,MLS#: 1633212
Facts & features
Interior
Bedrooms & bathrooms
- Bedrooms: 3
- Bathrooms: 2
- Full bathrooms: 2
Bedroom 1
- Level: First
Bedroom 2
- Level: First
Bedroom 3
- Level: Basement
Other
- Level: Basement
Kitchen
- Level: First
Living room
- Level: First
Heating
- Baseboard
Cooling
- None
Appliances
- Included: Dishwasher, Dryer, Microwave, Electric Range, Gas Range, Refrigerator, Washer
Features
- In-Law Floorplan
- Flooring: Laminate
- Windows: Double Pane Windows
- Basement: Interior Entry,Finished,Full
- Has fireplace: No
Interior area
- Total structure area: 1,242
- Total interior livable area: 1,242 sqft
- Finished area above ground: 828
- Finished area below ground: 414
Property
Parking
- Total spaces: 2
- Parking features: Paved, 1 - 4 Spaces, Detached
- Garage spaces: 2
Features
- Patio & porch: Deck
Lot
- Size: 1.84 Acres
- Features: Near Turnpike/Interstate, Rural, Level, Wooded
Details
- Additional structures: Shed(s)
- Parcel number: GRAYM045B038L034000
- Zoning: RR
Construction
Type & style
- Home type: SingleFamily
- Architectural style: Split Level
- Property subtype: Single Family Residence
Materials
- Wood Frame, Wood Siding
- Roof: Shingle
Condition
- Year built: 1986
Utilities & green energy
- Electric: Circuit Breakers
- Sewer: Private Sewer, Septic Design Available
- Water: Public
Community & neighborhood
Security
- Security features: Air Radon Mitigation System
Location
- Region: Gray
Price history
| Date | Event | Price |
|---|---|---|
| 11/19/2025 | Listing removed | $1,600$1/sqft |
Source: Zillow Rentals Report a problem | ||
| 10/21/2025 | Price change | $1,600-5.9%$1/sqft |
Source: Zillow Rentals Report a problem | ||
| 10/9/2025 | Listed for rent | $1,700$1/sqft |
Source: Zillow Rentals Report a problem | ||
| 8/29/2025 | Sold | $465,000+3.3%$374/sqft |
Source: | ||
| 8/10/2025 | Pending sale | $450,000$362/sqft |
Source: | ||
Public tax history
| Year | Property taxes | Tax assessment |
|---|---|---|
| 2024 | $3,147 -9.5% | $324,400 +41.5% |
| 2023 | $3,479 +8.8% | $229,200 |
| 2022 | $3,197 +4.2% | $229,200 +10.2% |
Find assessor info on the county website
Neighborhood: 04039
Nearby schools
GreatSchools rating
- NARussell SchoolGrades: K-2Distance: 1.8 mi
- 5/10Gray-New Gloucester Middle SchoolGrades: 5-8Distance: 3.1 mi
- 5/10Gray-New Gloucester High SchoolGrades: 9-12Distance: 3 mi
Get pre-qualified for a loan
At Zillow Home Loans, we can pre-qualify you in as little as 5 minutes with no impact to your credit score.An equal housing lender. NMLS #10287.
Sell for more on Zillow
Get a Zillow Showcase℠ listing at no additional cost and you could sell for .
$469,300
2% more+$9,386
With Zillow Showcase(estimated)$478,686
