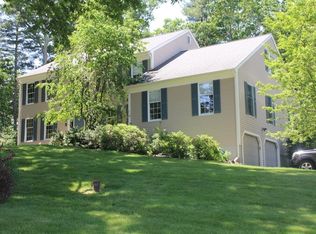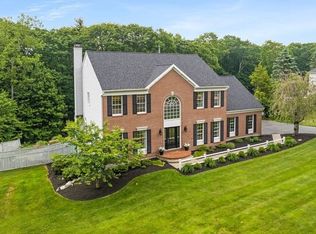Sold for $1,050,000 on 08/30/24
$1,050,000
38 Dover Cir, Franklin, MA 02038
4beds
3,690sqft
Single Family Residence
Built in 1990
0.69 Acres Lot
$1,089,100 Zestimate®
$285/sqft
$4,138 Estimated rent
Home value
$1,089,100
$1.00M - $1.19M
$4,138/mo
Zestimate® history
Loading...
Owner options
Explore your selling options
What's special
Open House Sunday June 23rd, 1-3pm. Meticulously maintained and updated 3-car garage colonial on a tree-framed lot in desired Franklin Chase in the most idyllic private backyard setting. Spacious open floor plan encourages entertaining in the bright and airy family room and kitchen. Luxury Master Suite has huge walk-in closet, Private bath with Skylight, Double sinks, jet tub, oversized glass/tile shower, Dressing/Sitting Room that doubles as Home Office. Finished lower level: large playroom, media room, 2nd home office. Designer Crafted private backyard patio with integrated firepit and lush landscaping brings timeless memories of time spent together outdoors. Custom designed backyard house: She Shed, Man Cave or most probably the Most Wonderful Clubhouse for the kids! Here is the Home that you'll never, ever need to leave... Prized Keller/Sullivan School District. Town Water/Sewer, Natural Gas for Heat, Hot Water and Fireplace. Seller will negotiate offers between $950,000 and $1M.
Zillow last checked: 8 hours ago
Listing updated: September 03, 2024 at 07:06am
Listed by:
Brian Hickox 508-400-0791,
Keller Williams Elite 508-528-1000
Bought with:
Leanne McCormick
Milestone Realty, Inc.
Source: MLS PIN,MLS#: 73254982
Facts & features
Interior
Bedrooms & bathrooms
- Bedrooms: 4
- Bathrooms: 3
- Full bathrooms: 2
- 1/2 bathrooms: 1
Primary bedroom
- Features: Walk-In Closet(s), Flooring - Wall to Wall Carpet
- Level: Second
Bedroom 2
- Features: Flooring - Wall to Wall Carpet
- Level: Second
Bedroom 3
- Features: Flooring - Wall to Wall Carpet
- Level: Second
Bedroom 4
- Features: Flooring - Wall to Wall Carpet
- Level: Second
Primary bathroom
- Features: Yes
Bathroom 1
- Features: Bathroom - Half, Flooring - Stone/Ceramic Tile
- Level: First
Bathroom 2
- Features: Bathroom - Full, Bathroom - Tiled With Shower Stall, Skylight, Flooring - Stone/Ceramic Tile, Countertops - Stone/Granite/Solid, Jacuzzi / Whirlpool Soaking Tub, Double Vanity
- Level: Second
Bathroom 3
- Features: Bathroom - Full, Bathroom - With Tub & Shower, Flooring - Stone/Ceramic Tile, Double Vanity
- Level: Second
Dining room
- Features: Flooring - Hardwood, Chair Rail, Crown Molding
- Level: First
Family room
- Features: Flooring - Wall to Wall Carpet, Recessed Lighting
- Level: First
Kitchen
- Features: Flooring - Hardwood, Dining Area, Kitchen Island, Recessed Lighting
- Level: First
Living room
- Features: Flooring - Wall to Wall Carpet
- Level: First
Office
- Features: Flooring - Wall to Wall Carpet
- Level: Basement
Heating
- Forced Air, Natural Gas
Cooling
- Central Air
Appliances
- Laundry: Flooring - Hardwood, Electric Dryer Hookup, Exterior Access, Washer Hookup, First Floor
Features
- Sitting Room, Play Room, Office, Home Office
- Flooring: Tile, Carpet, Hardwood, Flooring - Wall to Wall Carpet
- Basement: Full,Finished,Interior Entry,Bulkhead,Radon Remediation System
- Number of fireplaces: 1
- Fireplace features: Family Room
Interior area
- Total structure area: 3,690
- Total interior livable area: 3,690 sqft
Property
Parking
- Total spaces: 8
- Parking features: Attached, Garage Door Opener, Garage Faces Side, Paved Drive, Off Street, Paved
- Attached garage spaces: 3
- Uncovered spaces: 5
Features
- Patio & porch: Patio
- Exterior features: Patio, Rain Gutters, Storage
Lot
- Size: 0.69 Acres
- Features: Wooded
Details
- Parcel number: 96134
- Zoning: Res
Construction
Type & style
- Home type: SingleFamily
- Architectural style: Colonial
- Property subtype: Single Family Residence
Materials
- Frame
- Foundation: Concrete Perimeter
- Roof: Shingle
Condition
- Year built: 1990
Utilities & green energy
- Electric: Circuit Breakers, 200+ Amp Service
- Sewer: Public Sewer
- Water: Public
- Utilities for property: for Electric Range, for Electric Dryer, Washer Hookup
Community & neighborhood
Community
- Community features: Public Transportation, Shopping, Park, Walk/Jog Trails, Golf, Medical Facility, Laundromat, Bike Path, Conservation Area, Highway Access, House of Worship, Private School, Public School, T-Station, University, Sidewalks
Location
- Region: Franklin
- Subdivision: Franklin Chase
Other
Other facts
- Road surface type: Paved
Price history
| Date | Event | Price |
|---|---|---|
| 8/30/2024 | Sold | $1,050,000+10.5%$285/sqft |
Source: MLS PIN #73254982 | ||
| 6/20/2024 | Listed for sale | $950,000+79.6%$257/sqft |
Source: MLS PIN #73254982 | ||
| 10/30/2001 | Sold | $529,000+49.6%$143/sqft |
Source: Public Record | ||
| 5/28/1999 | Sold | $353,500+19.8%$96/sqft |
Source: Public Record | ||
| 4/8/1997 | Sold | $295,000+22.9%$80/sqft |
Source: Public Record | ||
Public tax history
| Year | Property taxes | Tax assessment |
|---|---|---|
| 2025 | $10,174 -2.2% | $875,600 -0.8% |
| 2024 | $10,403 +8.8% | $882,400 +16.1% |
| 2023 | $9,560 -5.5% | $759,900 +5.5% |
Find assessor info on the county website
Neighborhood: 02038
Nearby schools
GreatSchools rating
- 7/10Helen Keller Elementary SchoolGrades: K-5Distance: 0.9 mi
- 8/10Annie Sullivan Middle SchoolGrades: 6-8Distance: 0.9 mi
- 9/10Franklin High SchoolGrades: 9-12Distance: 1.8 mi
Schools provided by the listing agent
- Elementary: Keller
- Middle: Sullivan
- High: Franklin Hs
Source: MLS PIN. This data may not be complete. We recommend contacting the local school district to confirm school assignments for this home.
Get a cash offer in 3 minutes
Find out how much your home could sell for in as little as 3 minutes with a no-obligation cash offer.
Estimated market value
$1,089,100
Get a cash offer in 3 minutes
Find out how much your home could sell for in as little as 3 minutes with a no-obligation cash offer.
Estimated market value
$1,089,100

