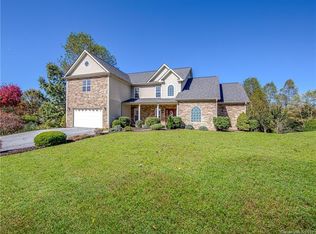Great neighborhood & School district. The house offers a spacious open floor plan with lots of entertaining space, formal entry with arched opening to octagonal shaped great room with 18`ceilings and solid maple floors throughout . Formal dining with tray ceilings, custom eat-in kitchen w/granite countertops & oversized work island. Master on main with vaulted ceilings, huge master walk-in closet, tiled master bath with large ornate marble spa bath, tile shower, double vanity and radiant heat.
This property is off market, which means it's not currently listed for sale or rent on Zillow. This may be different from what's available on other websites or public sources.
