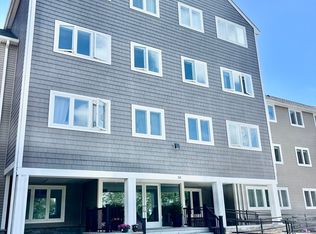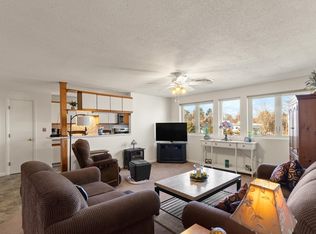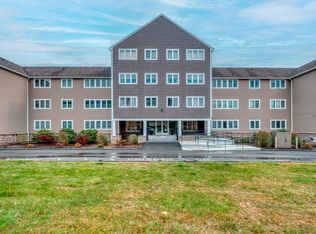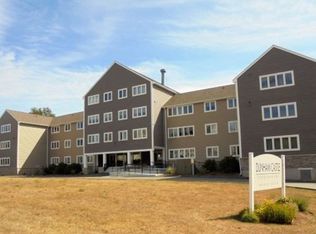Sold for $389,000
$389,000
38 Dunham Rd APT 109, Beverly, MA 01915
2beds
1,080sqft
Condominium
Built in 1988
-- sqft lot
$395,400 Zestimate®
$360/sqft
$2,838 Estimated rent
Home value
$395,400
$360,000 - $435,000
$2,838/mo
Zestimate® history
Loading...
Owner options
Explore your selling options
What's special
This goes out to first time home buyers, empty nesters and all those looking for a great place to live. The condo complex is very private yet very close to all amenities. This corner, 2 bed room, 1 bath and a half, end unit on the first floor is steps away from your 1 deeded parking space. This allows you very easy and convenient access to this condo. Dunham Castle takes pride in its appearance and it shows. The grounds and laundry room ( you can add washer and dryer in your unit) as well as the storage area are very well maintained and clean. The storage area allows you to drive right in when moving in so as to make it very easy and convenient for you to unload your items and put them on the elevator for and easy transition. This end unit also offer and open concept with lots of natural light. The galley kitchen offers 2 year old stainless steel appliances as well as being very clean and well maintained for you to move right in. Don't miss this! Very motivate seller!
Zillow last checked: 8 hours ago
Listing updated: December 27, 2024 at 05:26pm
Listed by:
Kerri Amor 978-857-1050,
Real Broker MA, LLC 855-450-0442
Bought with:
Rhiannan Mulkern
J. Barrett & Company
Source: MLS PIN,MLS#: 73306786
Facts & features
Interior
Bedrooms & bathrooms
- Bedrooms: 2
- Bathrooms: 2
- Full bathrooms: 1
- 1/2 bathrooms: 1
Primary bedroom
- Features: Bathroom - Half, Walk-In Closet(s)
- Level: First
- Area: 187
- Dimensions: 17 x 11
Bedroom 2
- Features: Closet
- Level: First
- Area: 130
- Dimensions: 13 x 10
Primary bathroom
- Features: Yes
Bathroom 1
- Features: Bathroom - Full
- Level: First
Bathroom 2
- Features: Bathroom - Half
- Level: First
Dining room
- Features: Open Floorplan
- Level: First
- Area: 80
- Dimensions: 10 x 8
Kitchen
- Level: First
- Area: 105
- Dimensions: 15 x 7
Living room
- Features: Open Floorplan
- Level: First
- Area: 225
- Dimensions: 15 x 15
Heating
- Forced Air, Electric, Individual, Unit Control
Cooling
- Central Air, Individual, Unit Control
Appliances
- Included: Range, Dishwasher, Microwave, Refrigerator
- Laundry: In Building
Features
- Flooring: Wood Laminate
- Has basement: Yes
- Has fireplace: No
- Common walls with other units/homes: End Unit,Corner
Interior area
- Total structure area: 1,080
- Total interior livable area: 1,080 sqft
Property
Parking
- Total spaces: 1
- Parking features: Deeded, Off Street
- Uncovered spaces: 1
Accessibility
- Accessibility features: Accessible Entrance
Details
- Parcel number: 4189364
- Zoning: RHD
Construction
Type & style
- Home type: Condo
- Property subtype: Condominium
Materials
- Frame
Condition
- Year built: 1988
Utilities & green energy
- Electric: Circuit Breakers
- Sewer: Public Sewer
- Water: Public
- Utilities for property: for Electric Range
Community & neighborhood
Security
- Security features: Intercom
Community
- Community features: Public Transportation, Shopping, Park, Walk/Jog Trails, Golf, Medical Facility, Highway Access, House of Worship, Public School, T-Station
Location
- Region: Beverly
HOA & financial
HOA
- HOA fee: $596 monthly
- Amenities included: Elevator(s), Storage
- Services included: Water, Sewer, Insurance, Security, Maintenance Structure, Road Maintenance, Maintenance Grounds, Snow Removal, Trash
Price history
| Date | Event | Price |
|---|---|---|
| 12/27/2024 | Sold | $389,000-2.7%$360/sqft |
Source: MLS PIN #73306786 Report a problem | ||
| 11/13/2024 | Price change | $399,900-4.8%$370/sqft |
Source: MLS PIN #73306786 Report a problem | ||
| 10/27/2024 | Listed for sale | $419,900+35.5%$389/sqft |
Source: MLS PIN #73306786 Report a problem | ||
| 9/13/2022 | Sold | $310,000-8.6%$287/sqft |
Source: MLS PIN #73021301 Report a problem | ||
| 8/17/2022 | Pending sale | $339,000$314/sqft |
Source: | ||
Public tax history
| Year | Property taxes | Tax assessment |
|---|---|---|
| 2025 | $4,078 +3% | $371,100 +5.3% |
| 2024 | $3,959 +8% | $352,500 +8.3% |
| 2023 | $3,665 | $325,500 |
Find assessor info on the county website
Neighborhood: 01915
Nearby schools
GreatSchools rating
- 8/10North Beverly Elementary SchoolGrades: K-4Distance: 0.4 mi
- 4/10Briscoe Middle SchoolGrades: 5-8Distance: 1.1 mi
- 5/10Beverly High SchoolGrades: 9-12Distance: 0.9 mi
Schools provided by the listing agent
- Middle: Middle
- High: Beverly High
Source: MLS PIN. This data may not be complete. We recommend contacting the local school district to confirm school assignments for this home.
Get a cash offer in 3 minutes
Find out how much your home could sell for in as little as 3 minutes with a no-obligation cash offer.
Estimated market value$395,400
Get a cash offer in 3 minutes
Find out how much your home could sell for in as little as 3 minutes with a no-obligation cash offer.
Estimated market value
$395,400



