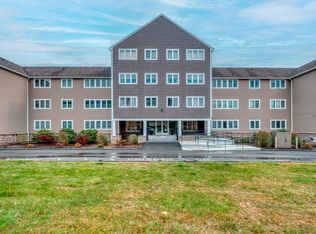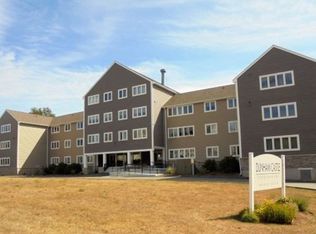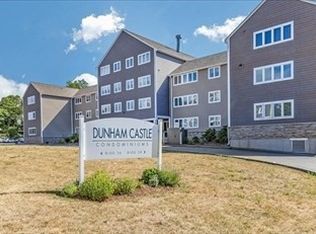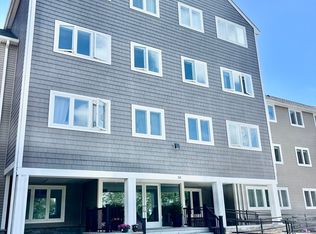Sold for $370,000
$370,000
38 Dunham Rd APT 210, Beverly, MA 01915
2beds
1,080sqft
Condominium
Built in 1988
-- sqft lot
$415,600 Zestimate®
$343/sqft
$2,838 Estimated rent
Home value
$415,600
$395,000 - $436,000
$2,838/mo
Zestimate® history
Loading...
Owner options
Explore your selling options
What's special
Gorgeous 2 Bedroom, 1.5 Bathroom condo ideally located near commuter routes, shops, restaurants, North Shore Music Theatre, and downtown Beverly. This spacious corner unit features a classic white kitchen with ample cabinetry, stainless steel appliances and granite countertops. The large living room filled with natural light opens to the dining area creating a floor plan perfect for entertaining. In addition to the main bedroom with a dream walk-in closet and half bath, this unit has a 2nd bedroom and full bathroom, 2 storage units in the basement and 1-car deeded parking. Around 2019 the recent updates on the complex itself include roof, siding, windows, and front entrance.
Zillow last checked: 8 hours ago
Listing updated: April 07, 2023 at 04:18am
Listed by:
The Lopes Group 617-835-2394,
J. Barrett & Company 781-631-9800
Bought with:
Katharine Heffernan
Today Real Estate, Inc.
Source: MLS PIN,MLS#: 73083109
Facts & features
Interior
Bedrooms & bathrooms
- Bedrooms: 2
- Bathrooms: 2
- Full bathrooms: 1
- 1/2 bathrooms: 1
Primary bedroom
- Features: Bathroom - Half, Walk-In Closet(s), Flooring - Stone/Ceramic Tile, Flooring - Wall to Wall Carpet
- Level: First
- Area: 214.28
- Dimensions: 16.92 x 12.67
Bedroom 2
- Features: Closet, Flooring - Wall to Wall Carpet
- Level: First
- Area: 136.03
- Dimensions: 13.83 x 9.83
Primary bathroom
- Features: Yes
Bathroom 1
- Features: Bathroom - Full, Bathroom - With Tub & Shower, Closet - Linen, Flooring - Stone/Ceramic Tile
- Level: First
- Area: 58.82
- Dimensions: 6.42 x 9.17
Bathroom 2
- Features: Flooring - Stone/Ceramic Tile
- Level: First
- Area: 32.08
- Dimensions: 6.42 x 5
Dining room
- Features: Flooring - Laminate
- Level: First
- Area: 143.75
- Dimensions: 9.58 x 15
Kitchen
- Features: Flooring - Stone/Ceramic Tile, Pantry, Countertops - Stone/Granite/Solid, Stainless Steel Appliances, Lighting - Overhead
- Level: First
- Area: 109.79
- Dimensions: 15.5 x 7.08
Living room
- Features: Flooring - Laminate, Open Floorplan
- Level: First
- Area: 212.5
- Dimensions: 14.17 x 15
Heating
- Forced Air, Electric
Cooling
- Central Air
Appliances
- Included: Range, Dishwasher, Microwave, Refrigerator
- Laundry: In Basement, Common Area, In Building
Features
- Closet, Entrance Foyer
- Flooring: Tile, Carpet, Laminate
- Has basement: Yes
- Has fireplace: No
- Common walls with other units/homes: Corner
Interior area
- Total structure area: 1,080
- Total interior livable area: 1,080 sqft
Property
Parking
- Total spaces: 1
- Parking features: Off Street, Deeded, Paved
- Uncovered spaces: 1
Features
- Entry location: Unit Placement(Front)
Details
- Parcel number: M:0069 B:0001 L:0210,4189365
- Zoning: RHD
Construction
Type & style
- Home type: Condo
- Property subtype: Condominium
- Attached to another structure: Yes
Materials
- Roof: Shingle
Condition
- Year built: 1988
Utilities & green energy
- Electric: Circuit Breakers
- Sewer: Public Sewer
- Water: Public
Community & neighborhood
Community
- Community features: Public Transportation, Shopping, Medical Facility, Highway Access, Public School
Location
- Region: Beverly
HOA & financial
HOA
- HOA fee: $471 monthly
- Amenities included: Laundry, Elevator(s)
- Services included: Water, Sewer, Insurance, Maintenance Structure, Road Maintenance, Maintenance Grounds, Snow Removal, Trash, Reserve Funds
Price history
| Date | Event | Price |
|---|---|---|
| 4/6/2023 | Sold | $370,000+0.3%$343/sqft |
Source: MLS PIN #73083109 Report a problem | ||
| 3/5/2023 | Contingent | $369,000$342/sqft |
Source: MLS PIN #73083109 Report a problem | ||
| 3/1/2023 | Listed for sale | $369,000+32%$342/sqft |
Source: MLS PIN #73083109 Report a problem | ||
| 11/5/2019 | Sold | $279,500+5.5%$259/sqft |
Source: Public Record Report a problem | ||
| 9/24/2019 | Pending sale | $265,000$245/sqft |
Source: CENTURY 21 Tradition #72566556 Report a problem | ||
Public tax history
| Year | Property taxes | Tax assessment |
|---|---|---|
| 2025 | $4,038 +3% | $367,400 +5.3% |
| 2024 | $3,919 +8% | $349,000 +8.3% |
| 2023 | $3,628 | $322,200 |
Find assessor info on the county website
Neighborhood: 01915
Nearby schools
GreatSchools rating
- 8/10North Beverly Elementary SchoolGrades: K-4Distance: 0.4 mi
- 4/10Briscoe Middle SchoolGrades: 5-8Distance: 1.1 mi
- 5/10Beverly High SchoolGrades: 9-12Distance: 0.9 mi
Get a cash offer in 3 minutes
Find out how much your home could sell for in as little as 3 minutes with a no-obligation cash offer.
Estimated market value$415,600
Get a cash offer in 3 minutes
Find out how much your home could sell for in as little as 3 minutes with a no-obligation cash offer.
Estimated market value
$415,600



