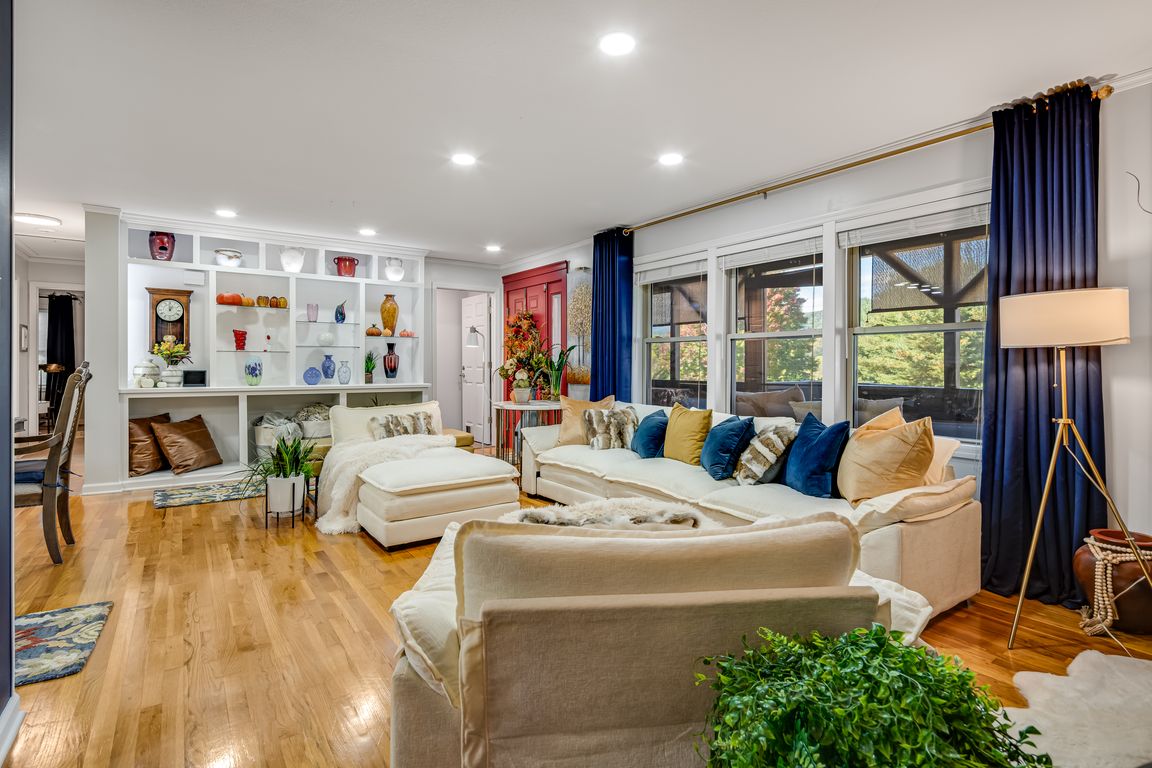
Active
$635,000
4beds
2,883sqft
38 Eden Ln, Waynesville, NC 28785
4beds
2,883sqft
Single family residence
Built in 1997
0.50 Acres
Open parking
$220 price/sqft
What's special
Year-round mountain viewsFenced side yardLarge two-car garageLower-level patioFully updated in-law suitePeaceful neighborhoodGorgeous granite countertops
Welcome to your dream mountain home — perfectly situated in a peaceful neighborhood just minutes from the heart of Waynesville and the beauty of Lake Junaluska! This spacious home has been completely and thoughtfully updated from top to bottom, and it truly feels like something out of a magazine. Step into ...
- 3 days |
- 424 |
- 28 |
Source: Canopy MLS as distributed by MLS GRID,MLS#: 4307745
Travel times
Kitchen
Dining Room
Living Room
Primary Bedroom
Primary Bathroom
Zillow last checked: 7 hours ago
Listing updated: October 13, 2025 at 12:05pm
Listing Provided by:
Christy Mitchell Christy@4smokys.com,
Great Smokys Realty
Source: Canopy MLS as distributed by MLS GRID,MLS#: 4307745
Facts & features
Interior
Bedrooms & bathrooms
- Bedrooms: 4
- Bathrooms: 3
- Full bathrooms: 3
- Main level bedrooms: 3
Primary bedroom
- Features: Ceiling Fan(s), En Suite Bathroom
- Level: Main
- Area: 192.77 Square Feet
- Dimensions: 14' 11" X 12' 11"
Bedroom s
- Features: Ceiling Fan(s)
- Level: Main
- Area: 167.88 Square Feet
- Dimensions: 12' 8" X 13' 3"
Bedroom s
- Features: Ceiling Fan(s)
- Level: Main
- Area: 143.15 Square Feet
- Dimensions: 11' 1" X 12' 11"
Bedroom s
- Level: Basement
- Area: 203.73 Square Feet
- Dimensions: 16' 1" X 12' 8"
Kitchen
- Level: Main
- Area: 171.19 Square Feet
- Dimensions: 12' 11" X 13' 3"
Living room
- Level: Main
- Area: 294.81 Square Feet
- Dimensions: 22' 3" X 13' 3"
Heating
- Electric
Cooling
- Ceiling Fan(s), Central Air, Electric
Appliances
- Included: Dishwasher, Dryer, Electric Range, Exhaust Hood, Refrigerator, Washer/Dryer
- Laundry: Laundry Room, Main Level, Other
Features
- Breakfast Bar, Soaking Tub, Storage, Walk-In Closet(s), Walk-In Pantry
- Basement: Apartment,Finished,Full,Interior Entry,Walk-Out Access,Walk-Up Access
- Fireplace features: Living Room, Primary Bedroom, Other - See Remarks
Interior area
- Total structure area: 1,951
- Total interior livable area: 2,883 sqft
- Finished area above ground: 1,951
- Finished area below ground: 932
Video & virtual tour
Property
Parking
- Parking features: Basement, Driveway
- Has uncovered spaces: Yes
Features
- Levels: One
- Stories: 1
- Patio & porch: Covered, Deck, Screened, Side Porch, Terrace
- Fencing: Back Yard,Partial,Wood
- Has view: Yes
- View description: Mountain(s)
Lot
- Size: 0.5 Acres
- Features: Level, Rolling Slope
Details
- Parcel number: 8627329216
- Zoning: R
- Special conditions: Standard
Construction
Type & style
- Home type: SingleFamily
- Property subtype: Single Family Residence
Materials
- Vinyl
- Roof: Metal
Condition
- New construction: No
- Year built: 1997
Utilities & green energy
- Sewer: Public Sewer
- Water: Public
- Utilities for property: Cable Connected, Electricity Connected
Community & HOA
Community
- Subdivision: Regina Park
Location
- Region: Waynesville
- Elevation: 2500 Feet
Financial & listing details
- Price per square foot: $220/sqft
- Tax assessed value: $306,600
- Annual tax amount: $2,459
- Date on market: 10/12/2025
- Listing terms: Assumable,Cash,Conventional,VA Loan
- Electric utility on property: Yes
- Road surface type: Asphalt, Paved