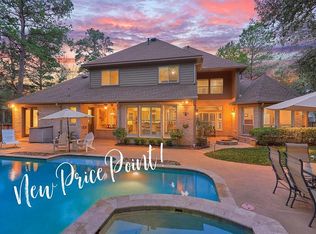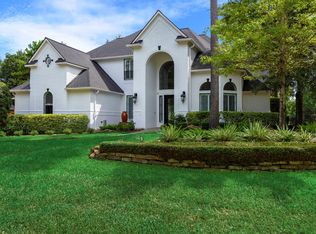Freshly remodeled gorgeous custom home on a corner lot in Hunterâs Crossing. The formal entry welcomes you highlighting custom iron railing staircase. Hardwood floors, crown molding, high ceilings, stacked stone accents & fresh paint throughout the main living areas. Spacious first floor living w/ both formals, study, lrg eat-in kitchen & family rm. Designed for entertaining, the kitchen features dbl oven, upgraded new built-in refrigerator, large eat-at island w/ gas cooktop & hammered nickel farmhouse sink. Stacked stone accents, stone fireplace & wood beam ceiling highlight the family rm & wine grotto. First floor primary suite w/ His & Hers closets. Second staircase leads to second-floor game rm, guest suite, 2 add'l beds & extra room for study or work from home. Enjoy the covered patio & Pergola w/ outdoor kitchen, pool featuring a unique fire & water feature, all mosquito free! Whole home generator, 2018 roof, HVAC less than 5 years old & new Race Deck garage flooring.
This property is off market, which means it's not currently listed for sale or rent on Zillow. This may be different from what's available on other websites or public sources.

