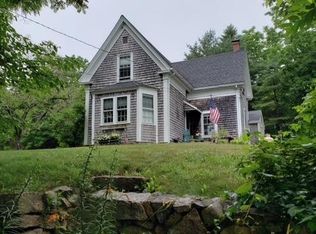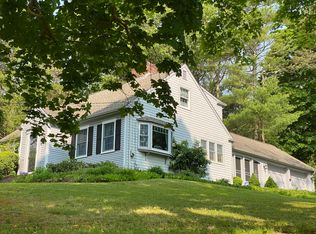The Sandwich Village lifestyle ~ step out your door and within a mile there are walking trails, museums, restaurants, boutiques, library, beach, kayaking, marina and canal. There will be time to enjoy all amenities because this Cape Cod charmer has been completely renovated and is meticulous throughout. The living space is open with fireplaced living room, dining area with slider to outdoor patio, updated kitchen featuring custom cabinetry, granite counters and ss appliances. For those who want one floor living there is a master bedroom and updated full bath on the main level. Another bedroom can double as a den or office. Upstairs are two king-sized bedrooms and another updated full bath. There are lots of closets, wood floors throughout, three mini-split heat/ac units on the main level, rebuilt chimney, full basement, one car garage, private backyard, newer roof and windows. Enjoy seasonal peeks of Shawme Pond and a stroll to Heritage Museums & Gardens.
This property is off market, which means it's not currently listed for sale or rent on Zillow. This may be different from what's available on other websites or public sources.


