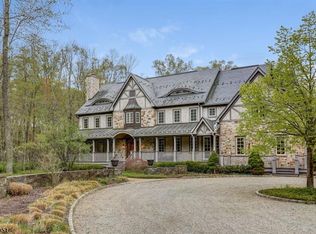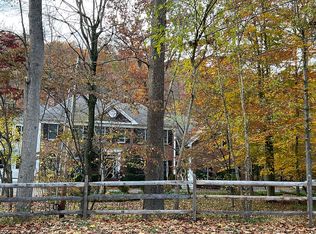A magical 1840s colonial in an idyllic story-book setting! This home has been lovingly updated and expanded to offer all the amenities today's living requires, while protecting the home's vintage character and capitalizing on the nature views! Imagine gathering in the Living Room with an exquisite fireplace mantel and stair banister from the original Ballantine Estate and entertaining in the Dining Room by the glow of its fireplace. The renovated Kitchen overlooks gorgeous gardens and opens to a stunning Family Room addition with radiant heated floors, a wet bar, and walls of windows. If working or creating from home, there is both a home office in the main house and a detached 320 sf Office/Studio with a Powder Room and Kitchenette. 5 Bedrooms on the 2nd level include a Primary Bedroom with a sitting area, en-suite Bath with radiant heated floor, and multiple closets. 2 additional bedrooms offer walk-in closets and all 5 have tremendous views. 1st Floor Laundry and plentiful dry storage area in the basement are extra conveniences. Outdoors, the possibilities are endless! An expansive level lawn is accented with perennial blooms and a bluestone Terrace with a built-in firepit overlooking the river. With only 3 distinct prior owners, the architectural details, flexible Office / Studio space, and picturesque setting; this home is a rare find!
This property is off market, which means it's not currently listed for sale or rent on Zillow. This may be different from what's available on other websites or public sources.

