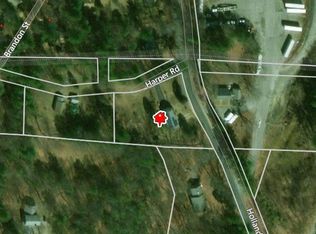Lake life with privacy! very unique setting! drive down Harper Lane to the end to this terrific home. 5 Rooms, 2 Bedrooms, everything is fresh, Light and updated! Delightful setting with Lake Rights to Hamilton Reservoir. Open Floor Plan! Large eat in Kitchen flows to the sunny Dining Room open to the expansive Living Room. Level Lot. Cozy Patios, 3-Year-old Above Ground Pool. 1 Car Garage. 1.5 minutes to the Highway! This Offering includes the parcels on both sides of Harper Lane. Please see attachment for maps.
This property is off market, which means it's not currently listed for sale or rent on Zillow. This may be different from what's available on other websites or public sources.
